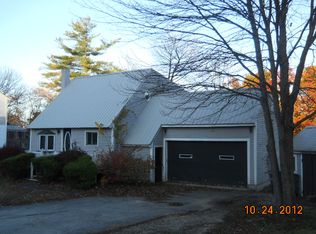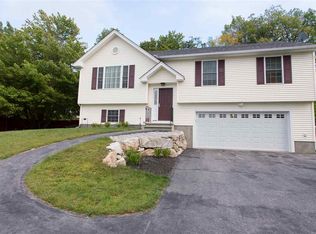Closed
Listed by:
Kenneth Scarpetti,
Sierra Realty Cell:603-661-9443,
David Scarpetti,
Sierra Realty
Bought with: BHHS Verani Concord
$471,000
23 Coaker Avenue, Hooksett, NH 03106
3beds
1,663sqft
Single Family Residence
Built in 2010
9,148 Square Feet Lot
$526,600 Zestimate®
$283/sqft
$3,163 Estimated rent
Home value
$526,600
$500,000 - $553,000
$3,163/mo
Zestimate® history
Loading...
Owner options
Explore your selling options
What's special
This impeccable Hooksett home is nestled in an amazing cul-de-sac neighborhood. Located near I-93 exit #9N, is truly better than move-in condition, it’s like a new home! This home features hardwood floors, central A/C, Beautiful kitchen w/ appliances, pantry closet, & dining area with sliders to 12X14 room overlooking the landscaped back yard. Three bedrooms, one full, one 3/4 bath and private jetted tub room!! Mostly finished basement family room, or 4th Bedroom! , laundry area; 2-car over-sized garage under. Beautiful yard! Shed, Local Hooksett schools, plus Pinkerton Academy
Zillow last checked: 8 hours ago
Listing updated: July 06, 2023 at 10:58am
Listed by:
Kenneth Scarpetti,
Sierra Realty Cell:603-661-9443,
David Scarpetti,
Sierra Realty
Bought with:
Junu Kadariya
BHHS Verani Concord
Source: PrimeMLS,MLS#: 4952592
Facts & features
Interior
Bedrooms & bathrooms
- Bedrooms: 3
- Bathrooms: 3
- Full bathrooms: 3
Heating
- Propane, Forced Air, Gas Heater
Cooling
- Central Air
Appliances
- Included: Dishwasher, Microwave, Electric Range, Refrigerator, Washer, Gas Water Heater, Propane Water Heater, Gas Dryer
Features
- Flooring: Carpet, Ceramic Tile, Hardwood
- Basement: Concrete,Concrete Floor,Finished,Insulated,Partially Finished,Interior Stairs,Interior Access,Interior Entry
Interior area
- Total structure area: 2,238
- Total interior livable area: 1,663 sqft
- Finished area above ground: 1,234
- Finished area below ground: 429
Property
Parking
- Total spaces: 2
- Parking features: Paved, Off Street, Underground
- Garage spaces: 2
Features
- Levels: Two,Split Level
- Stories: 2
- Frontage length: Road frontage: 90
Lot
- Size: 9,148 sqft
- Features: City Lot, Landscaped
Details
- Parcel number: HOOKM45B125L1
- Zoning description: Residential
Construction
Type & style
- Home type: SingleFamily
- Property subtype: Single Family Residence
Materials
- Fiberglss Batt Insulation, Wood Frame, Vinyl Exterior, Vinyl Siding, Wood Exterior
- Foundation: Concrete, Poured Concrete
- Roof: Architectural Shingle,Asphalt Shingle
Condition
- New construction: No
- Year built: 2010
Utilities & green energy
- Electric: 200+ Amp Service, Circuit Breakers
- Sewer: Public Sewer
- Utilities for property: Phone, Cable, Gas On-Site, Telephone at Site, Sewer Connected
Community & neighborhood
Location
- Region: Hooksett
Other
Other facts
- Road surface type: Paved
Price history
| Date | Event | Price |
|---|---|---|
| 7/3/2023 | Sold | $471,000+7.1%$283/sqft |
Source: | ||
| 5/17/2023 | Contingent | $439,900$265/sqft |
Source: | ||
| 5/15/2023 | Listed for sale | $439,900+54.5%$265/sqft |
Source: | ||
| 9/1/2017 | Sold | $284,800+29.5%$171/sqft |
Source: | ||
| 8/22/2011 | Sold | $219,900$132/sqft |
Source: Public Record | ||
Public tax history
| Year | Property taxes | Tax assessment |
|---|---|---|
| 2024 | $7,328 +6.1% | $432,100 |
| 2023 | $6,905 +14.3% | $432,100 +72.1% |
| 2022 | $6,039 +6.8% | $251,100 |
Find assessor info on the county website
Neighborhood: 03106
Nearby schools
GreatSchools rating
- NAFred C. Underhill SchoolGrades: PK-2Distance: 1.3 mi
- 7/10David R. Cawley Middle SchoolGrades: 6-8Distance: 1.9 mi
- 7/10Hooksett Memorial SchoolGrades: 3-5Distance: 3.5 mi
Schools provided by the listing agent
- Elementary: Hooksett Memorial School
- Middle: David R. Cawley Middle Sch
- District: Hooksett School District
Source: PrimeMLS. This data may not be complete. We recommend contacting the local school district to confirm school assignments for this home.

Get pre-qualified for a loan
At Zillow Home Loans, we can pre-qualify you in as little as 5 minutes with no impact to your credit score.An equal housing lender. NMLS #10287.

