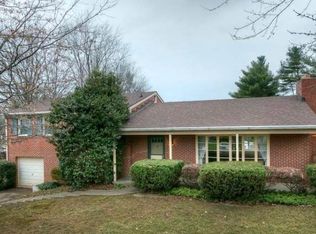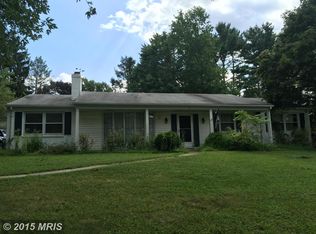Sold for $550,000
$550,000
23 Club View Ln, Phoenix, MD 21131
3beds
3,672sqft
Single Family Residence
Built in 1965
0.47 Acres Lot
$632,500 Zestimate®
$150/sqft
$4,125 Estimated rent
Home value
$632,500
$595,000 - $677,000
$4,125/mo
Zestimate® history
Loading...
Owner options
Explore your selling options
What's special
Just in time for "Summer Fun!" Spacious rancher situated on a picture pretty .47 acre with an in-ground pool!Beautiful refinished floors (2022) in the living room, dining area, hallway and all bedrooms. The kitchen has been completely remodeled (2023) with new cabinets, farm style sink, quartz countertop and backsplash, recessed lights, new light fixtures, 5 burner smooth top stove, lazy susan , pull out pantry drawers and more! First floor laundry and powder room off the kitchen. Double sided fireplace in the living room and the family room. Sit back and relax in your year round sunroom with Pellet stove. The lower level rec room has plenty of room for a ping pong or pool table, etc. and a walk-out entrance to the rear yard. The roof, siding and gutter guards were installed in 2016. Pool pump motor 2021, newer pool cover. Freshly painted thru-out 2022. Carpet in family room 2023. The Oil burner motor was rebuilt in 2022. Hot water heater 7/12/2022. One year warranty included! Pool Party at your new home for the 4th of July! Come see!
Zillow last checked: 8 hours ago
Listing updated: July 20, 2023 at 04:48am
Listed by:
Deborah Sweeney 410-409-4222,
Long & Foster Real Estate, Inc.
Bought with:
Andrea Griffin, 599783
Compass
Source: Bright MLS,MLS#: MDBC2069232
Facts & features
Interior
Bedrooms & bathrooms
- Bedrooms: 3
- Bathrooms: 3
- Full bathrooms: 2
- 1/2 bathrooms: 1
- Main level bathrooms: 3
- Main level bedrooms: 3
Basement
- Area: 1836
Heating
- Baseboard, Oil
Cooling
- Ceiling Fan(s), Central Air, Electric
Appliances
- Included: Dishwasher, Dryer, Ice Maker, Microwave, Refrigerator, Stainless Steel Appliance(s), Cooktop, Washer, Water Heater, Electric Water Heater
- Laundry: Main Level, Laundry Room
Features
- Attic, Ceiling Fan(s), Chair Railings, Combination Kitchen/Dining, Crown Molding, Dining Area, Entry Level Bedroom, Family Room Off Kitchen, Eat-in Kitchen, Kitchen Island, Pantry, Recessed Lighting, Primary Bath(s), Upgraded Countertops
- Flooring: Hardwood, Vinyl, Carpet, Wood
- Doors: French Doors, Storm Door(s)
- Windows: Bay/Bow, Double Pane Windows, Replacement, Screens, Storm Window(s), Window Treatments
- Basement: Full,Improved,Exterior Entry,Rear Entrance,Walk-Out Access
- Number of fireplaces: 2
- Fireplace features: Brick, Double Sided, Pellet Stove
Interior area
- Total structure area: 3,672
- Total interior livable area: 3,672 sqft
- Finished area above ground: 1,836
- Finished area below ground: 1,836
Property
Parking
- Total spaces: 1
- Parking features: Garage Faces Front, Garage Door Opener, Attached, Driveway, Off Street
- Attached garage spaces: 1
- Has uncovered spaces: Yes
Accessibility
- Accessibility features: Accessible Entrance
Features
- Levels: One
- Stories: 1
- Exterior features: Awning(s), Lighting
- Has private pool: Yes
- Pool features: Filtered, In Ground, Private
- Fencing: Partial,Back Yard,Vinyl
Lot
- Size: 0.47 Acres
- Dimensions: 1.00 x
- Features: Landscaped, Rear Yard
Details
- Additional structures: Above Grade, Below Grade
- Parcel number: 04101011067450
- Zoning: RESIDENTIAL
- Special conditions: Standard
Construction
Type & style
- Home type: SingleFamily
- Architectural style: Ranch/Rambler
- Property subtype: Single Family Residence
Materials
- Brick, Vinyl Siding
- Foundation: Block, Concrete Perimeter
Condition
- Very Good
- New construction: No
- Year built: 1965
Utilities & green energy
- Sewer: Private Septic Tank
- Water: Public
- Utilities for property: Cable Connected
Community & neighborhood
Location
- Region: Phoenix
- Subdivision: Sunnybrook
Other
Other facts
- Listing agreement: Exclusive Right To Sell
- Ownership: Ground Rent
Price history
| Date | Event | Price |
|---|---|---|
| 7/20/2023 | Sold | $550,000+0%$150/sqft |
Source: | ||
| 6/20/2023 | Pending sale | $549,900$150/sqft |
Source: | ||
| 6/13/2023 | Price change | $549,900-4.4%$150/sqft |
Source: | ||
| 6/1/2023 | Listed for sale | $575,000+18.6%$157/sqft |
Source: | ||
| 6/2/2022 | Sold | $485,000$132/sqft |
Source: | ||
Public tax history
| Year | Property taxes | Tax assessment |
|---|---|---|
| 2025 | $5,362 +4.6% | $466,100 +10.2% |
| 2024 | $5,128 +11.3% | $423,133 +11.3% |
| 2023 | $4,608 +12.7% | $380,167 +12.7% |
Find assessor info on the county website
Neighborhood: 21131
Nearby schools
GreatSchools rating
- 9/10Jacksonville Elementary SchoolGrades: K-5Distance: 1 mi
- 6/10Cockeysville Middle SchoolGrades: 6-8Distance: 4.1 mi
- 8/10Dulaney High SchoolGrades: 9-12Distance: 3.7 mi
Schools provided by the listing agent
- Elementary: Jacksonville
- Middle: Cockeysville
- High: Dulaney
- District: Baltimore County Public Schools
Source: Bright MLS. This data may not be complete. We recommend contacting the local school district to confirm school assignments for this home.
Get a cash offer in 3 minutes
Find out how much your home could sell for in as little as 3 minutes with a no-obligation cash offer.
Estimated market value$632,500
Get a cash offer in 3 minutes
Find out how much your home could sell for in as little as 3 minutes with a no-obligation cash offer.
Estimated market value
$632,500

