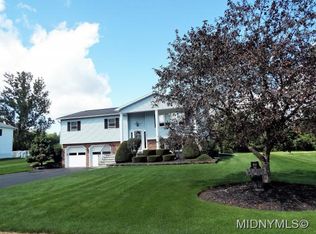Absolutely stunning NH home that definitely has it all!! Gorgeous landscape, large private fenced yard with above ground pool and multi tier decks. Pristine interior with gleaming hardwoods, 2 gas fireplaces, updated kitchens and baths and immaculate 2 stall garage! Beautiful lower level family room with office area and updated half bath leading to a massive rear yard. Extremely low taxes in a very desirable school district!!
This property is off market, which means it's not currently listed for sale or rent on Zillow. This may be different from what's available on other websites or public sources.
