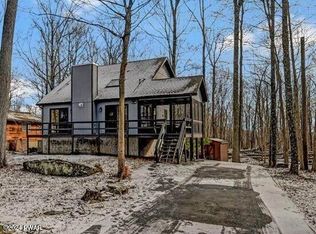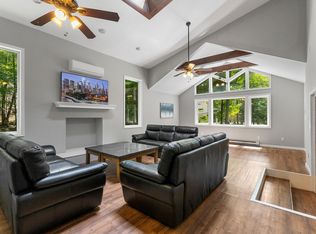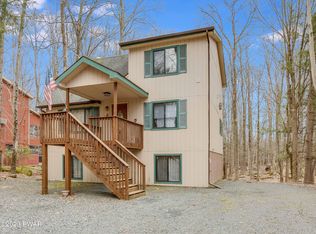Sold for $280,000
$280,000
23 Cliffwood Rd, Lake Ariel, PA 18436
4beds
2,942sqft
Single Family Residence
Built in 1990
0.34 Acres Lot
$315,300 Zestimate®
$95/sqft
$2,653 Estimated rent
Home value
$315,300
$290,000 - $344,000
$2,653/mo
Zestimate® history
Loading...
Owner options
Explore your selling options
What's special
This home, currently undergoing renovation, offers endless possibilities. 4 bedrooms and 3 baths await, with 2 bathroom complete. A spacious, authentic wood tongue & groove room adds charm and versatility. The unfinished primary suite is ready to be transformed into a tranquil haven with a walk-in closet, bathroom, and private porch. The vast garage accommodates campers and cars, while a generator ensures continuous comfort, even in bad weather. Embrace The Hideout's amenities - two pools, two beaches, golf, sports, library, ski hill, parks, 24/7 security, and more. Bring your vision to life with provided materials included to complete your dream home. Don't miss this chance to make your mark in The Hideout.Please be carful, house renovations are not complete. Security Alarm armed, Baths: 1 Bath Level L, Baths: 2 Bath Lev 1, Sewer: WS Comm Central
Zillow last checked: 8 hours ago
Listing updated: September 06, 2024 at 09:16pm
Listed by:
Michael McDonnell Jr 570-878-2454,
CENTURY 21 Select Group - Lake Ariel
Bought with:
NON-MEMBER
NON-MEMBER OFFICE
Source: PWAR,MLS#: PW232274
Facts & features
Interior
Bedrooms & bathrooms
- Bedrooms: 4
- Bathrooms: 3
- Full bathrooms: 3
Primary bedroom
- Description: Renovations Incomplete
- Area: 272.95
- Dimensions: 15.75 x 17.33
Bedroom 2
- Area: 102.27
- Dimensions: 10.33 x 9.9
Bedroom 3
- Area: 143.97
- Dimensions: 11.83 x 12.17
Bedroom 4
- Area: 252.63
- Dimensions: 23.5 x 10.75
Primary bathroom
- Description: Renovations Incomplete
- Area: 112.95
- Dimensions: 15.58 x 7.25
Bathroom 2
- Description: Renovations Incomplete
- Area: 46.02
- Dimensions: 6 x 7.67
Bonus room
- Description: Garage
- Area: 776.84
- Dimensions: 33.17 x 23.42
Den
- Area: 310.31
- Dimensions: 13.25 x 23.42
Family room
- Area: 528.35
- Dimensions: 30.33 x 17.42
Kitchen
- Description: With Dining Area
- Area: 283.25
- Dimensions: 17.25 x 16.42
Living room
- Area: 297.73
- Dimensions: 19 x 15.67
Heating
- Baseboard, Propane, Hot Water, Electric
Appliances
- Included: Dishwasher, Refrigerator, Electric Range, Electric Oven
Features
- Eat-in Kitchen
- Flooring: Carpet, Tile, Hardwood
- Basement: Full
- Attic: Crawl Opening
- Has fireplace: No
Interior area
- Total structure area: 4,546
- Total interior livable area: 2,941 sqft
- Finished area above ground: 2,273
- Finished area below ground: 2,273
Property
Parking
- Total spaces: 2
- Parking features: Other, See Remarks
- Garage spaces: 2
Features
- Levels: Bi-Level
- Stories: 2
- Pool features: Outdoor Pool, Community
- Body of water: Roamingwood Lake
Lot
- Size: 0.34 Acres
Details
- Parcel number: 12000350104
- Zoning description: Residential
- Other equipment: Generator
Construction
Type & style
- Home type: SingleFamily
- Property subtype: Single Family Residence
Materials
- T1-11
- Roof: Asphalt
Condition
- New construction: No
- Year built: 1990
Utilities & green energy
- Water: Comm Central
Community & neighborhood
Security
- Security features: Other, Security Service, See Remarks, Prewired
Community
- Community features: Clubhouse, Tennis Court(s), Pool, Lake, Golf
Location
- Region: Lake Ariel
- Subdivision: Hideout
HOA & financial
HOA
- Has HOA: Yes
- HOA fee: $1,970 annually
- Amenities included: Powered Boats Allowed, Trash, Ski Accessible
- Second HOA fee: $1,900 one time
Other
Other facts
- Listing terms: Cash,Conventional
- Road surface type: Paved
Price history
| Date | Event | Price |
|---|---|---|
| 4/25/2024 | Sold | $280,000-16.4%$95/sqft |
Source: | ||
| 3/29/2024 | Pending sale | $335,000$114/sqft |
Source: | ||
| 7/24/2023 | Listed for sale | $335,000-1.2%$114/sqft |
Source: | ||
| 1/31/2023 | Listing removed | -- |
Source: PMAR #PM-99609 Report a problem | ||
| 8/2/2022 | Listed for sale | $339,000$115/sqft |
Source: PMAR #PM-99609 Report a problem | ||
Public tax history
Tax history is unavailable.
Neighborhood: 18436
Nearby schools
GreatSchools rating
- 6/10Evergreen El SchoolGrades: PK-5Distance: 4.6 mi
- 6/10Western Wayne Middle SchoolGrades: 6-8Distance: 3.8 mi
- 6/10Western Wayne High SchoolGrades: 9-12Distance: 3.8 mi
Get pre-qualified for a loan
At Zillow Home Loans, we can pre-qualify you in as little as 5 minutes with no impact to your credit score.An equal housing lender. NMLS #10287.
Sell for more on Zillow
Get a Zillow Showcase℠ listing at no additional cost and you could sell for .
$315,300
2% more+$6,306
With Zillow Showcase(estimated)$321,606


