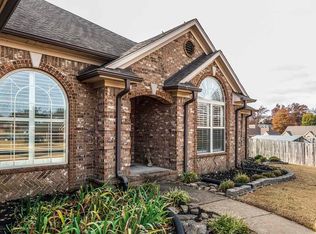Take a look at this Beautiful, Well Maintained Home on Corner well landscaped lot. Home has 4 Bd, 2.5 Ba, Formal Dining Rm, Family Rm with Gas f/p, Entry Hall with a Beautiful Wrought Iron Stairway. Large Master Bd with huge walk-in closet, Lg Master Bath with Jacuzzi Tub, Separate Shower and Double Vanity. The Kitchen has Granite Counter Tops, Dbl Ovens, Gas Stove, Breakfast Bar and Breakfast area. Upstairs has 3 Bd, 1 Ba with walk-in closets & a Bonus Rm. Backyard 37x16 Screen Porch & Pool.
This property is off market, which means it's not currently listed for sale or rent on Zillow. This may be different from what's available on other websites or public sources.

