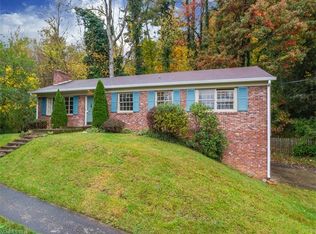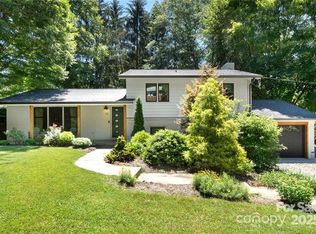Sold for $528,000
Street View
$528,000
23 Clearbrook Rd, Asheville, NC 28805
4beds
2,285sqft
SingleFamily
Built in 1964
0.49 Acres Lot
$740,500 Zestimate®
$231/sqft
$2,716 Estimated rent
Home value
$740,500
$659,000 - $829,000
$2,716/mo
Zestimate® history
Loading...
Owner options
Explore your selling options
What's special
This charming Kenilworth home is nestled on a peaceful and private lot. The property also contains a detached guest home with a completely renovated exterior equipped with plumbing and electricity; the interior awaits your creative vision. Generate income from the additional unit or use it to accommodate your guests. There have been many well thought-out renovations made in the past couple of years. The recent updates have given this open floor plan a very clean, attractive look. The private backyard feels as if you are deep in the mountains while the fenced in front yard hosts many gardening opportunities. The tasteful features of this home are sure to impress. With only a 2 mile commute to downtown, everything Asheville is at your convenience. This unique property can serve as an excellent investment for many types of buyers.
Facts & features
Interior
Bedrooms & bathrooms
- Bedrooms: 4
- Bathrooms: 3
- Full bathrooms: 2
- 1/2 bathrooms: 1
Heating
- Heat pump, Gas
Appliances
- Included: Dryer, Microwave, Refrigerator, Washer
Features
- Kitchen Island, Breakfast Bar, Open Floorplan
- Flooring: Tile, Hardwood, Linoleum / Vinyl
- Basement: Partially finished
- Has fireplace: Yes
Interior area
- Total interior livable area: 2,285 sqft
Property
Parking
- Total spaces: 2
- Parking features: Carport
Features
- Exterior features: Stone, Vinyl, Wood
Lot
- Size: 0.49 Acres
- Features: Cul-de-sac Lot, Wooded, Trees, Private, Fruit Trees
Details
- Parcel number: 964887109200000
Construction
Type & style
- Home type: SingleFamily
- Architectural style: Conventional
Materials
- Roof: Composition
Condition
- Year built: 1964
Community & neighborhood
Location
- Region: Asheville
Other
Other facts
- Foundation Details: Crawl Space
- Driveway: Asphalt
- Equipment: Gas Range/Electric Oven
- Water: City Water
- Exterior Features: Storage Shed/Outbuilding
- Lot Features: Cul-de-sac Lot, Wooded, Trees, Private, Fruit Trees
- New Construction YN: N
- Interior Features: Kitchen Island, Breakfast Bar, Open Floorplan
- Construction Type: Site Built
- Second Living Quarters: Guest House
- MLS: Carolina MLS
- Laundry Location: Main
- Road Responsibility: Publicly Maintained Road
- Parcel Number: 9648-87-1092-00000
Price history
| Date | Event | Price |
|---|---|---|
| 3/15/2024 | Sold | $528,000+9.9%$231/sqft |
Source: Public Record Report a problem | ||
| 4/23/2019 | Sold | $480,500+31.1%$210/sqft |
Source: | ||
| 12/22/2016 | Sold | $366,400+27.3%$160/sqft |
Source: | ||
| 9/4/2013 | Sold | $287,900+13.6%$126/sqft |
Source: | ||
| 4/1/2008 | Sold | $253,500+4.8%$111/sqft |
Source: Public Record Report a problem | ||
Public tax history
| Year | Property taxes | Tax assessment |
|---|---|---|
| 2025 | $4,799 +6.6% | $485,500 |
| 2024 | $4,500 +2.9% | $485,500 |
| 2023 | $4,374 +6.1% | $485,500 +5% |
Find assessor info on the county website
Neighborhood: 28805
Nearby schools
GreatSchools rating
- 4/10Haw Creek ElementaryGrades: PK-5Distance: 1.9 mi
- 8/10A C Reynolds MiddleGrades: 6-8Distance: 4.4 mi
- 8/10Buncombe County Middle College High SchoolGrades: 11-12Distance: 1.5 mi
Get a cash offer in 3 minutes
Find out how much your home could sell for in as little as 3 minutes with a no-obligation cash offer.
Estimated market value$740,500
Get a cash offer in 3 minutes
Find out how much your home could sell for in as little as 3 minutes with a no-obligation cash offer.
Estimated market value
$740,500

