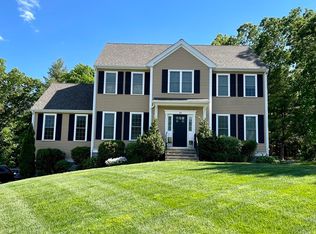Sold for $755,000
$755,000
23 Clark Rd, Uxbridge, MA 01569
4beds
2,619sqft
Single Family Residence
Built in 2012
1.18 Acres Lot
$778,800 Zestimate®
$288/sqft
$3,733 Estimated rent
Home value
$778,800
$709,000 - $857,000
$3,733/mo
Zestimate® history
Loading...
Owner options
Explore your selling options
What's special
Welcome home to this immaculate, custom colonial nestled in a private cul-de-sac! Featuring gleaming hardwood floors throughout, the kitchen and bathrooms boast elegant granite countertops and rich cherry cabinets. The inviting living room includes a gas fireplace, and a convenient first-floor laundry is located in the half bath. Upstairs, the spacious primary suite offers a tranquil retreat, complemented by three additional bedrooms and another full bath. The finished walk-out basement, enhanced with full-sized windows and plantation shutters, provides a versatile space perfect for entertaining or enjoying a game night with a pool table. Step outside to a beautifully landscaped, large level yard, complete with a composite deck, paver patio, hot tub, and a built-in gas fire pit. Additional features include a whole-house automatic generator, water softener, 3-zone propane heat, electric central air, an 11-zone irrigation system, and a 12x20 shed. ** OFFERS DUE 9/24 @ NOON***
Zillow last checked: 8 hours ago
Listing updated: November 01, 2024 at 01:32pm
Listed by:
William Thompson 774-280-5764,
Keller Williams Elite 508-695-4545
Bought with:
Kelly Hathaway
Heritage Realty
Source: MLS PIN,MLS#: 73290910
Facts & features
Interior
Bedrooms & bathrooms
- Bedrooms: 4
- Bathrooms: 3
- Full bathrooms: 2
- 1/2 bathrooms: 1
Primary bedroom
- Features: Bathroom - Full, Ceiling Fan(s), Walk-In Closet(s), Flooring - Hardwood
- Level: Second
Bedroom 2
- Features: Closet, Flooring - Hardwood
- Level: Second
Bedroom 3
- Features: Closet, Flooring - Hardwood
- Level: Second
Bedroom 4
- Features: Closet, Flooring - Hardwood
- Level: Second
Primary bathroom
- Features: Yes
Bathroom 1
- Features: Bathroom - Half, Flooring - Stone/Ceramic Tile, Countertops - Stone/Granite/Solid, Cabinets - Upgraded, Dryer Hookup - Electric, Washer Hookup
- Level: First
Bathroom 2
- Features: Bathroom - Full, Closet - Linen, Flooring - Stone/Ceramic Tile, Countertops - Stone/Granite/Solid, Cabinets - Upgraded
- Level: Second
Bathroom 3
- Features: Bathroom - Full, Closet - Linen, Flooring - Stone/Ceramic Tile, Countertops - Stone/Granite/Solid, Cabinets - Upgraded
- Level: Second
Dining room
- Features: Flooring - Hardwood, French Doors, Chair Rail, Wainscoting, Crown Molding
- Level: First
Family room
- Features: Closet, Flooring - Wall to Wall Carpet, Exterior Access, Decorative Molding
- Level: Basement
Kitchen
- Features: Flooring - Hardwood, Dining Area, Pantry, Countertops - Stone/Granite/Solid, Kitchen Island, Cabinets - Upgraded, Deck - Exterior, Exterior Access, Stainless Steel Appliances, Lighting - Pendant, Window Seat
- Level: First
Living room
- Features: Ceiling Fan(s), Closet/Cabinets - Custom Built, Flooring - Hardwood, Crown Molding
- Level: First
Heating
- Central, Propane
Cooling
- Central Air
Appliances
- Included: Water Heater, Range, Dishwasher, Microwave, Refrigerator, Freezer, Washer, Dryer, Plumbed For Ice Maker
- Laundry: Bathroom - Half, First Floor, Electric Dryer Hookup, Washer Hookup
Features
- Flooring: Tile, Carpet, Hardwood
- Doors: Storm Door(s)
- Windows: Insulated Windows
- Basement: Full,Finished,Walk-Out Access
- Number of fireplaces: 1
- Fireplace features: Living Room
Interior area
- Total structure area: 2,619
- Total interior livable area: 2,619 sqft
Property
Parking
- Total spaces: 8
- Parking features: Attached, Paved Drive, Off Street, Paved
- Attached garage spaces: 2
- Uncovered spaces: 6
Accessibility
- Accessibility features: No
Features
- Patio & porch: Porch, Deck, Deck - Composite, Patio
- Exterior features: Porch, Deck, Deck - Composite, Patio, Rain Gutters, Storage, Professional Landscaping, Sprinkler System
Lot
- Size: 1.18 Acres
- Features: Cleared, Level
Details
- Parcel number: 4859252
- Zoning: A
Construction
Type & style
- Home type: SingleFamily
- Architectural style: Colonial
- Property subtype: Single Family Residence
Materials
- Frame
- Foundation: Concrete Perimeter
- Roof: Shingle
Condition
- Year built: 2012
Utilities & green energy
- Electric: 220 Volts, Circuit Breakers, 200+ Amp Service
- Sewer: Private Sewer
- Water: Private
- Utilities for property: for Electric Range, for Electric Oven, for Electric Dryer, Washer Hookup, Icemaker Connection
Green energy
- Energy efficient items: Thermostat
Community & neighborhood
Security
- Security features: Security System
Community
- Community features: Public Transportation, Shopping, Medical Facility, Laundromat, Highway Access, House of Worship, Public School
Location
- Region: Uxbridge
Other
Other facts
- Listing terms: Contract
Price history
| Date | Event | Price |
|---|---|---|
| 11/1/2024 | Sold | $755,000+7.9%$288/sqft |
Source: MLS PIN #73290910 Report a problem | ||
| 9/26/2024 | Contingent | $699,900$267/sqft |
Source: MLS PIN #73290910 Report a problem | ||
| 9/17/2024 | Listed for sale | $699,900+14.7%$267/sqft |
Source: MLS PIN #73290910 Report a problem | ||
| 11/30/2021 | Sold | $610,000+5.2%$233/sqft |
Source: MLS PIN #72904968 Report a problem | ||
| 10/11/2021 | Contingent | $580,000$221/sqft |
Source: MLS PIN #72904968 Report a problem | ||
Public tax history
| Year | Property taxes | Tax assessment |
|---|---|---|
| 2025 | $9,312 +5.3% | $710,300 +3.8% |
| 2024 | $8,845 +4.2% | $684,600 +12.5% |
| 2023 | $8,486 +12.9% | $608,300 +22.7% |
Find assessor info on the county website
Neighborhood: 01569
Nearby schools
GreatSchools rating
- 7/10Taft Early Learning CenterGrades: PK-3Distance: 4.3 mi
- 4/10Uxbridge High SchoolGrades: 8-12Distance: 2.2 mi
- 6/10Whitin Intermediate SchoolGrades: 4-7Distance: 4.5 mi
Schools provided by the listing agent
- Elementary: Taft
- Middle: Whitin
- High: Uxbridge Hs
Source: MLS PIN. This data may not be complete. We recommend contacting the local school district to confirm school assignments for this home.
Get a cash offer in 3 minutes
Find out how much your home could sell for in as little as 3 minutes with a no-obligation cash offer.
Estimated market value$778,800
Get a cash offer in 3 minutes
Find out how much your home could sell for in as little as 3 minutes with a no-obligation cash offer.
Estimated market value
$778,800
