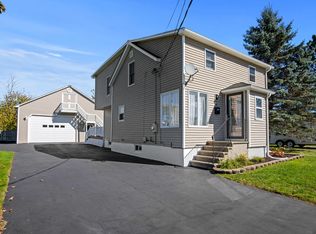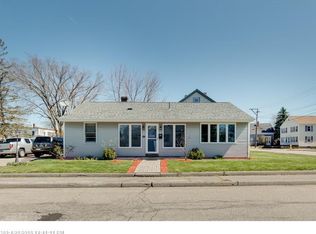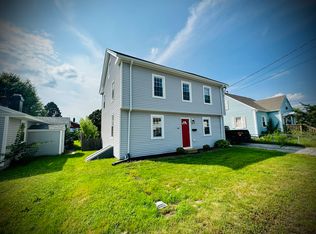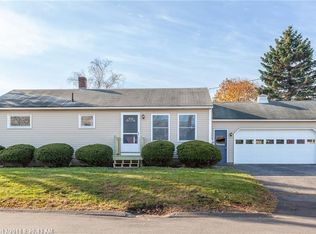Closed
$450,000
23 Clarendon Street, Biddeford, ME 04005
3beds
2,004sqft
Single Family Residence
Built in 1964
0.25 Acres Lot
$524,600 Zestimate®
$225/sqft
$2,619 Estimated rent
Home value
$524,600
$493,000 - $556,000
$2,619/mo
Zestimate® history
Loading...
Owner options
Explore your selling options
What's special
Welcome to this classic ranch-style home, hitting the market for the first time! Nestled in a convenient in-town location, this 3-bedroom, 1.5-bathroom gem offers a wonderful canvas for your personal touches and updates.
As you enter, you'll appreciate the solid structure and well-maintained bones that provide a great foundation for your dream home. The spacious living area features plenty of natural light, perfect for relaxing or entertaining. The functional kitchen awaits your creative vision, and with three comfortable bedrooms, there's ample space for family and guests.
The partially finished basement adds valuable square footage and endless possibilities—whether you envision a cozy den, a home office, or extra storage, it's a blank slate ready for your ideas. Outside, enjoy the convenience of a one-car garage and a manageable yard, ideal for outdoor activities or gardening.
With its prime location in Biddeford, you'll have easy access to local shops, restaurants, and parks. Don't miss this fantastic opportunity to invest in a home with great potential. Bring your vision and make it your own!
Schedule a showing today and explore the possibilities!
Zillow last checked: 8 hours ago
Listing updated: November 12, 2024 at 10:25am
Listed by:
Maine Real Estate Co
Bought with:
Keller Williams Realty
Source: Maine Listings,MLS#: 1606220
Facts & features
Interior
Bedrooms & bathrooms
- Bedrooms: 3
- Bathrooms: 2
- Full bathrooms: 1
- 1/2 bathrooms: 1
Bedroom 1
- Level: First
Bedroom 2
- Level: First
Bedroom 3
- Level: First
Bonus room
- Level: Basement
Kitchen
- Level: First
Living room
- Level: First
Heating
- Baseboard, Heat Pump, Hot Water
Cooling
- Heat Pump
Appliances
- Included: Dryer, Microwave, Electric Range, Refrigerator, Washer
Features
- 1st Floor Bedroom, 1st Floor Primary Bedroom w/Bath, One-Floor Living
- Flooring: Vinyl, Wood
- Basement: Interior Entry,Finished,Full
- Number of fireplaces: 2
Interior area
- Total structure area: 2,004
- Total interior livable area: 2,004 sqft
- Finished area above ground: 1,458
- Finished area below ground: 546
Property
Parking
- Total spaces: 1
- Parking features: Paved, 1 - 4 Spaces
- Attached garage spaces: 1
Lot
- Size: 0.25 Acres
- Features: City Lot, Near Shopping, Near Turnpike/Interstate, Level, Open Lot, Sidewalks, Landscaped
Details
- Additional structures: Shed(s)
- Parcel number: BIDDM35L13
- Zoning: R2
Construction
Type & style
- Home type: SingleFamily
- Architectural style: Ranch
- Property subtype: Single Family Residence
Materials
- Wood Frame, Wood Siding
- Roof: Shingle
Condition
- Year built: 1964
Utilities & green energy
- Electric: Circuit Breakers
- Sewer: Public Sewer
- Water: Public
Community & neighborhood
Location
- Region: Biddeford
Other
Other facts
- Road surface type: Paved
Price history
| Date | Event | Price |
|---|---|---|
| 11/12/2024 | Sold | $450,000+7.2%$225/sqft |
Source: | ||
| 10/13/2024 | Pending sale | $419,900$210/sqft |
Source: | ||
| 10/8/2024 | Listed for sale | $419,900$210/sqft |
Source: | ||
Public tax history
| Year | Property taxes | Tax assessment |
|---|---|---|
| 2024 | $4,954 +9.2% | $348,400 +0.8% |
| 2023 | $4,536 -3.2% | $345,700 +21% |
| 2022 | $4,688 +5.6% | $285,700 +17.3% |
Find assessor info on the county website
Neighborhood: 04005
Nearby schools
GreatSchools rating
- NAJohn F Kennedy Memorial SchoolGrades: PK-KDistance: 0.5 mi
- 3/10Biddeford Middle SchoolGrades: 5-8Distance: 0.8 mi
- 5/10Biddeford High SchoolGrades: 9-12Distance: 1 mi

Get pre-qualified for a loan
At Zillow Home Loans, we can pre-qualify you in as little as 5 minutes with no impact to your credit score.An equal housing lender. NMLS #10287.



