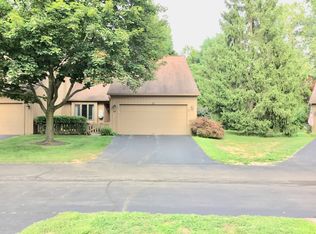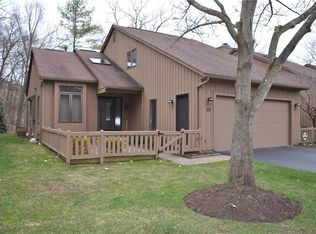You want ease of living and all the updates taken care of this one is for you!! Outstanding 1866 square foot town home in Allens Creek subdivision plus additional sq ft in finished lower level adds approximately 900 sq ft more to the total. Beautiful hardwoods, soaring ceilings, walls of glass, all add to the incredible appeal of this home. First floor master suite with completely updated master bath, tiled and huge shower, granite counters and so much more. Upstairs are two additional bedrooms one being used as the perfect office now and another full bath. Kitchen has been totally remodeled with beautiful builtin desk area, and all counters granite and kitchen cabinetry cherry. Deck off the rear overlooks complete privacy. Tennis courts for the enthusiast.
This property is off market, which means it's not currently listed for sale or rent on Zillow. This may be different from what's available on other websites or public sources.

