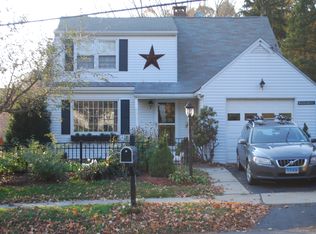Sold for $385,000
$385,000
23 Cider Mill Road, Tolland, CT 06084
4beds
1,540sqft
Single Family Residence
Built in 1952
1 Acres Lot
$425,500 Zestimate®
$250/sqft
$3,140 Estimated rent
Home value
$425,500
$400,000 - $451,000
$3,140/mo
Zestimate® history
Loading...
Owner options
Explore your selling options
What's special
This beautiful 4 bedroom Cape home sits on an acre of land in the tranquil town of Tolland. You enter the home from the adorable cover porch to the living room. Notice the gorgeous refinished hardwood floors throughout the home. The living room has a wood burning fireplace. Good size dining room with built-in hutch. Kitchen has been remodeled with stone countertops, farmhouse sink with white cabinets. Both bathrooms have been remodeled and has basket weave tile. Town shows half bath upstairs but it is a full bath. All the bedrooms are large. Two bedrooms on the first floor, which one could be an office. Two additional bedrooms upstairs and one has built-ins. The two car detached garage has a second floor which offers lots of storage along with a huge Kloter farm shed 16x24. This home is easy access to highway, shopping and a park. Sold in AS-IS condition. Best and final due by 5/7 at 8:00 am.
Zillow last checked: 8 hours ago
Listing updated: October 01, 2024 at 02:30am
Listed by:
Cynthia Szymanski 860-836-5362,
Shea & Company Real Estate,LLC 860-644-0067
Bought with:
Haylee Munchgesang, RES.0805609
Tier 1 Real Estate
Source: Smart MLS,MLS#: 24005078
Facts & features
Interior
Bedrooms & bathrooms
- Bedrooms: 4
- Bathrooms: 2
- Full bathrooms: 2
Primary bedroom
- Features: Hardwood Floor
- Level: Main
- Area: 143 Square Feet
- Dimensions: 13 x 11
Bedroom
- Level: Main
- Area: 143 Square Feet
- Dimensions: 11 x 13
Bedroom
- Features: Built-in Features, Hardwood Floor
- Level: Upper
- Area: 143 Square Feet
- Dimensions: 13 x 11
Bedroom
- Features: Hardwood Floor
- Level: Upper
- Area: 154 Square Feet
- Dimensions: 11 x 14
Dining room
- Features: Built-in Features, Hardwood Floor
- Level: Main
- Area: 144 Square Feet
- Dimensions: 12 x 12
Kitchen
- Features: Tile Floor
- Level: Main
- Area: 144 Square Feet
- Dimensions: 12 x 12
Living room
- Features: Fireplace, Hardwood Floor
- Level: Main
- Area: 224 Square Feet
- Dimensions: 16 x 14
Heating
- Hot Water, Oil
Cooling
- None
Appliances
- Included: Oven/Range, Microwave, Range Hood, Refrigerator, Dishwasher, Washer, Dryer, Electric Water Heater, Water Heater
- Laundry: Lower Level
Features
- Basement: Full,Unfinished
- Attic: Access Via Hatch
- Number of fireplaces: 2
Interior area
- Total structure area: 1,540
- Total interior livable area: 1,540 sqft
- Finished area above ground: 1,540
Property
Parking
- Total spaces: 2
- Parking features: Detached
- Garage spaces: 2
Lot
- Size: 1 Acres
- Features: Corner Lot
Details
- Parcel number: 1651791
- Zoning: RDD
Construction
Type & style
- Home type: SingleFamily
- Architectural style: Cape Cod
- Property subtype: Single Family Residence
Materials
- Vinyl Siding
- Foundation: Concrete Perimeter
- Roof: Shingle
Condition
- New construction: No
- Year built: 1952
Utilities & green energy
- Sewer: Septic Tank
- Water: Public
Community & neighborhood
Location
- Region: Tolland
Price history
| Date | Event | Price |
|---|---|---|
| 7/9/2024 | Sold | $385,000$250/sqft |
Source: | ||
| 5/9/2024 | Pending sale | $385,000$250/sqft |
Source: | ||
| 5/2/2024 | Listed for sale | $385,000$250/sqft |
Source: | ||
| 4/19/2024 | Pending sale | $385,000$250/sqft |
Source: | ||
| 3/21/2024 | Listed for sale | $385,000+146.2%$250/sqft |
Source: | ||
Public tax history
| Year | Property taxes | Tax assessment |
|---|---|---|
| 2025 | $6,759 +16.4% | $248,600 +61.6% |
| 2024 | $5,809 +4.9% | $153,800 +3.6% |
| 2023 | $5,540 +2.1% | $148,400 |
Find assessor info on the county website
Neighborhood: 06084
Nearby schools
GreatSchools rating
- 8/10Tolland Intermediate SchoolGrades: 3-5Distance: 0.3 mi
- 7/10Tolland Middle SchoolGrades: 6-8Distance: 1 mi
- 8/10Tolland High SchoolGrades: 9-12Distance: 1.4 mi
Schools provided by the listing agent
- Elementary: Birch Grove
- High: Tolland
Source: Smart MLS. This data may not be complete. We recommend contacting the local school district to confirm school assignments for this home.
Get pre-qualified for a loan
At Zillow Home Loans, we can pre-qualify you in as little as 5 minutes with no impact to your credit score.An equal housing lender. NMLS #10287.
Sell for more on Zillow
Get a Zillow Showcase℠ listing at no additional cost and you could sell for .
$425,500
2% more+$8,510
With Zillow Showcase(estimated)$434,010
