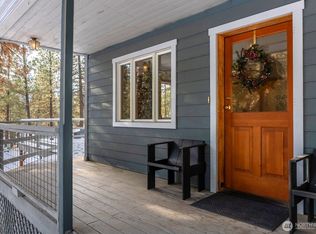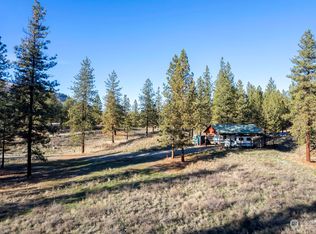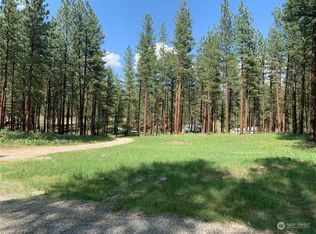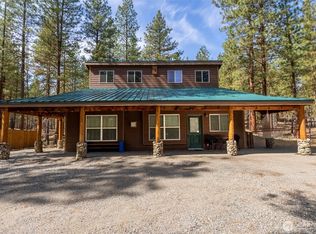Sold
Listed by:
Tricia D. Eyre,
North Cascade Land & Home Co.
Bought with: Mountain to River Realty LLC
$425,000
23 Chokecherry Road, Winthrop, WA 98862
3beds
1,508sqft
Single Family Residence
Built in 2022
1.93 Acres Lot
$422,100 Zestimate®
$282/sqft
$3,467 Estimated rent
Home value
$422,100
Estimated sales range
Not available
$3,467/mo
Zestimate® history
Loading...
Owner options
Explore your selling options
What's special
SELLER SAYS SELL! Must see this 'like-new' Winthrop Home. 1,508 sf, Built 2022. Designed for elevated view location on 1.93 Acres. 'Farm Kitchen', breakfast counter w/seating, new appliances, pantry, wood cabinets/storage. Spacious counters. Gracious floor plan invites gathering w/friends & guests. Beautiful Cedar wood decks. Sliding door off Kitchen/D.R. to deck. Views from every room. Easy care Vinyl-Plank flooring. Carpeted Bedrooms. Treed landscape beauty. Grounds meticulously maintained. 2 free-standing Outbuildings. Metal roof/Hickory 10x20 storage shed w/2 Lofts/workbench. Detached 1 Car Garage, 2 windows, man door, added snow load roof. Gravel driveway. Wi-Fi. Pool & athletic court. Quiet setting. Near schools & ski trails.
Zillow last checked: 8 hours ago
Listing updated: December 15, 2024 at 04:02am
Listed by:
Tricia D. Eyre,
North Cascade Land & Home Co.
Bought with:
Jennifer Webster
Mountain to River Realty LLC
Source: NWMLS,MLS#: 2211458
Facts & features
Interior
Bedrooms & bathrooms
- Bedrooms: 3
- Bathrooms: 2
- Full bathrooms: 2
- Main level bathrooms: 2
- Main level bedrooms: 3
Primary bedroom
- Description: Primary bedroom is carpeted. Walk-in His/Her Closet.
- Level: Main
Bedroom
- Description: Guest bedroom is carpeted, closet.
- Level: Main
Bedroom
- Description: 3rd bedroom carpeted, closet.
- Level: Main
Bathroom full
- Description: Ensuite Bath has deep soaking tub, shower, double sink vanity.
- Level: Main
Bathroom full
- Description: 2nd Bath Shower, tub sink vanity.
- Level: Main
Dining room
- Description: Lovely dining rooom area off of Kitchen and access to wood deck through sliding glass door
- Level: Main
Entry hall
- Description: Front door entry facing due West. Wood deck w/ great view.
- Level: Main
Kitchen with eating space
- Description: Large Farm Kitchen has pantry, vinyl plank flooring, lots of counter space, Eating bar with seating. Includes all appliances except Freestanding Freezer.
- Level: Main
Living room
- Description: Spacious open living area enjoys large windows & excellent views
- Level: Main
Utility room
- Description: Utility room has exterior door to North side of home. W/D .
- Level: Main
Heating
- Forced Air, Heat Pump
Cooling
- Central Air, Forced Air
Appliances
- Included: Dishwasher(s), Dryer(s), Microwave(s), Refrigerator(s), Stove(s)/Range(s), Washer(s), Water Heater: Electric, Water Heater Location: Utility closet
Features
- Bath Off Primary, Ceiling Fan(s), Dining Room, Walk-In Pantry
- Flooring: Vinyl Plank, Carpet
- Windows: Triple Pane Windows
- Basement: None
- Has fireplace: No
- Fireplace features: Electric
Interior area
- Total structure area: 1,508
- Total interior livable area: 1,508 sqft
Property
Parking
- Total spaces: 1
- Parking features: Detached Garage, RV Parking
- Garage spaces: 1
Features
- Levels: One
- Stories: 1
- Entry location: Main
- Patio & porch: Bath Off Primary, Ceiling Fan(s), Dining Room, SMART Wired, Triple Pane Windows, Vaulted Ceiling(s), Walk-In Closet(s), Walk-In Pantry, Wall to Wall Carpet, Water Heater
- Pool features: Community
- Has view: Yes
- View description: Lake, Mountain(s), Partial, Territorial
- Has water view: Yes
- Water view: Lake
Lot
- Size: 1.93 Acres
- Dimensions: 200 x 410
- Features: Drought Res Landscape, Athletic Court, Deck, High Speed Internet, Outbuildings, RV Parking, Shop
- Topography: Level,Partial Slope
- Residential vegetation: Brush, Fruit Trees, Garden Space, Wooded
Details
- Parcel number: 7470990000
- Zoning description: MVR5,Jurisdiction: County
- Special conditions: Standard
- Other equipment: Leased Equipment: NO
Construction
Type & style
- Home type: SingleFamily
- Architectural style: Contemporary
- Property subtype: Single Family Residence
Materials
- Cement/Concrete
- Foundation: Poured Concrete, Slab, Tie Down
- Roof: Metal
Condition
- Very Good
- Year built: 2022
- Major remodel year: 2023
Details
- Builder model: MH6976
- Builder name: Local
Utilities & green energy
- Electric: Company: OCEC
- Sewer: Septic Tank, Company: on-site system
- Water: Individual Well, Private, Company: Exempt well
- Utilities for property: Youtube Streaming, Methownet.Com
Community & neighborhood
Community
- Community features: Athletic Court, Boat Launch, CCRs, Clubhouse
Location
- Region: Winthrop
- Subdivision: Twin Lakes
HOA & financial
HOA
- HOA fee: $750 annually
- Association phone: 425-327-4169
Other
Other facts
- Listing terms: Cash Out,Conventional,FHA,USDA Loan,VA Loan
- Road surface type: Dirt
- Cumulative days on market: 368 days
Price history
| Date | Event | Price |
|---|---|---|
| 11/14/2024 | Sold | $425,000-10.5%$282/sqft |
Source: | ||
| 10/11/2024 | Pending sale | $475,000$315/sqft |
Source: | ||
| 9/13/2024 | Price change | $475,000-4%$315/sqft |
Source: | ||
| 8/30/2024 | Price change | $495,000-9.4%$328/sqft |
Source: | ||
| 6/14/2024 | Price change | $546,250-5%$362/sqft |
Source: | ||
Public tax history
| Year | Property taxes | Tax assessment |
|---|---|---|
| 2024 | $3,161 +400.6% | $385,400 +413.2% |
| 2023 | $631 +1.4% | $75,100 +82.3% |
| 2022 | $623 +30.6% | $41,200 |
Find assessor info on the county website
Neighborhood: 98862
Nearby schools
GreatSchools rating
- 5/10Methow Valley Elementary SchoolGrades: PK-5Distance: 1.6 mi
- 8/10Liberty Bell Jr Sr High SchoolGrades: 6-12Distance: 1.1 mi
Schools provided by the listing agent
- Elementary: Methow Vly Elem
- Middle: Liberty Bell Jnr Snr
- High: Liberty Bell Jnr Snr
Source: NWMLS. This data may not be complete. We recommend contacting the local school district to confirm school assignments for this home.
Get pre-qualified for a loan
At Zillow Home Loans, we can pre-qualify you in as little as 5 minutes with no impact to your credit score.An equal housing lender. NMLS #10287.



