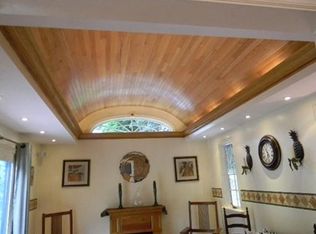Sold for $630,000
$630,000
23 Chestnut St, North Reading, MA 01864
2beds
1,400sqft
Single Family Residence
Built in 1950
0.41 Acres Lot
$690,700 Zestimate®
$450/sqft
$2,876 Estimated rent
Home value
$690,700
$656,000 - $732,000
$2,876/mo
Zestimate® history
Loading...
Owner options
Explore your selling options
What's special
Freshly refurbished storybook cape set back on a lovely treelined lot on picturesque Chestnut St. Beautifully refinished hardwood flooring welcomes you into the front foyer and flows nicely into the formal dining room and generously sized living room which is highlighted by a cozy wood burning fireplace. The main level offers an oversized 1/2 bath/laundry combo which has been updated with gorgeous new tile and fixtures. A bright kitchen sits at the back of the home offering granite countertops and window overlooking the wooded backyard. A bonus area with cathedral celling offers a sunny space for a home office, playroom, den or mudroom as it sits between the kitchen and attached garage. The second level features 2 bedrooms with hardwood floors and a completely renovated full bath. Storage options or potential expansion is found in the full basement. Enjoy the home's convenient access to major highways, North Reading High School and Ipswich River Park!
Zillow last checked: 8 hours ago
Listing updated: February 14, 2024 at 11:40am
Listed by:
Joanne Mulkerin 781-983-0251,
J. Mulkerin Realty 781-933-7200
Bought with:
Hixon + Bevilacqua Home Group
Coldwell Banker Realty - Lynnfield
Source: MLS PIN,MLS#: 73179595
Facts & features
Interior
Bedrooms & bathrooms
- Bedrooms: 2
- Bathrooms: 2
- Full bathrooms: 1
- 1/2 bathrooms: 1
Primary bedroom
- Features: Flooring - Hardwood
- Level: Second
- Area: 182
- Dimensions: 13 x 14
Bedroom 2
- Features: Flooring - Hardwood
- Level: Second
- Area: 168
- Dimensions: 12 x 14
Bathroom 1
- Features: Bathroom - Half, Dryer Hookup - Electric, Washer Hookup
- Level: First
Bathroom 2
- Features: Bathroom - Tiled With Tub
- Level: Second
Dining room
- Features: Flooring - Hardwood
- Level: First
- Area: 144
- Dimensions: 12 x 12
Kitchen
- Features: Dining Area, Countertops - Stone/Granite/Solid
- Level: First
- Area: 126
- Dimensions: 18 x 7
Living room
- Features: Flooring - Hardwood
- Level: First
- Area: 180
- Dimensions: 15 x 12
Office
- Features: Ceiling - Cathedral, Flooring - Stone/Ceramic Tile, Lighting - Pendant
- Level: First
- Area: 99
- Dimensions: 11 x 9
Heating
- Forced Air, Electric Baseboard, Oil
Cooling
- None
Appliances
- Included: Range, Microwave, Refrigerator
- Laundry: Main Level, Electric Dryer Hookup, Washer Hookup, First Floor
Features
- Cathedral Ceiling(s), Lighting - Pendant, Office
- Flooring: Tile, Hardwood, Flooring - Stone/Ceramic Tile
- Basement: Full
- Number of fireplaces: 1
- Fireplace features: Living Room
Interior area
- Total structure area: 1,400
- Total interior livable area: 1,400 sqft
Property
Parking
- Total spaces: 5
- Parking features: Attached, Off Street, Paved
- Attached garage spaces: 1
- Uncovered spaces: 4
Lot
- Size: 0.41 Acres
- Features: Wooded
Details
- Parcel number: M:060.0 B:0000 L:0010.0,720737
- Zoning: RA
Construction
Type & style
- Home type: SingleFamily
- Architectural style: Cape
- Property subtype: Single Family Residence
Materials
- Frame
- Foundation: Concrete Perimeter
- Roof: Shingle
Condition
- Year built: 1950
Utilities & green energy
- Electric: Circuit Breakers
- Sewer: Private Sewer
- Water: Public
- Utilities for property: for Electric Range
Community & neighborhood
Location
- Region: North Reading
Price history
| Date | Event | Price |
|---|---|---|
| 2/12/2024 | Sold | $630,000-3.1%$450/sqft |
Source: MLS PIN #73179595 Report a problem | ||
| 1/5/2024 | Contingent | $649,900$464/sqft |
Source: MLS PIN #73179595 Report a problem | ||
| 12/26/2023 | Price change | $649,900-2.9%$464/sqft |
Source: MLS PIN #73179595 Report a problem | ||
| 11/28/2023 | Price change | $669,000-4.4%$478/sqft |
Source: MLS PIN #73179595 Report a problem | ||
| 11/10/2023 | Listed for sale | $699,900+59.1%$500/sqft |
Source: MLS PIN #73179595 Report a problem | ||
Public tax history
| Year | Property taxes | Tax assessment |
|---|---|---|
| 2025 | $8,847 +10.9% | $677,400 +12.1% |
| 2024 | $7,981 +5.6% | $604,200 +11.8% |
| 2023 | $7,557 +3.5% | $540,200 +11% |
Find assessor info on the county website
Neighborhood: 01864
Nearby schools
GreatSchools rating
- 10/10L D Batchelder SchoolGrades: K-5Distance: 0.9 mi
- 7/10North Reading Middle SchoolGrades: 6-8Distance: 1.1 mi
- 9/10North Reading High SchoolGrades: 9-12Distance: 1.1 mi
Get a cash offer in 3 minutes
Find out how much your home could sell for in as little as 3 minutes with a no-obligation cash offer.
Estimated market value$690,700
Get a cash offer in 3 minutes
Find out how much your home could sell for in as little as 3 minutes with a no-obligation cash offer.
Estimated market value
$690,700
