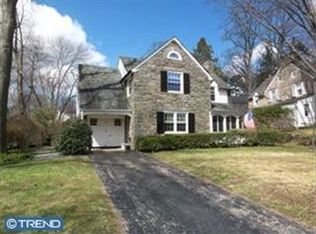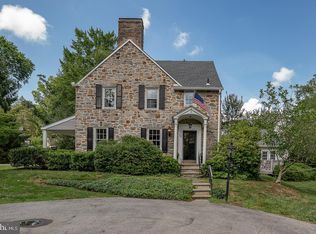Charming, renovated stone colonial in highly desirable Strafford Village! This 4 bedroom 2 and 1 half bath home is located within walking distance of two train stations and the local shops and restaurants of downtown Wayne. Traditional front entry with access into the living room, dining room, kitchen and family room which allows for effortless entertaining. The dining room and living room are interchangeable and both boast deep window sills and beautiful wood floors. Custom wood built ins, wainscoting and a lovely fireplace place stand out in the dining room. Access to a covered porch from the dining room which allows for expansion in the future. The remodeled, eat in kitchen has top of the line appliances, farm sink, granite counter tops and handsome wood cabinetry. The attached family room has sliding doors leading to the back yard, ceiling fan and more built ins. There is access to the hall powder room and the finished basement. Much of the first floor and all of the bedrooms have plantation shutters on the windows allowing for privacy and a clean look through out. On the second floor there is a large master bedroom with full bath and a staircase to an office/study or loft with cedar closet and extra storage. There are three additional bedrooms and an updated hall bath with linen closet. The lower level is finished with wet bar and family room and laundry and storage on the other side. Along with progressive dinners, 4th of July parade and picnic, playgroups and book club, Chestnut Lane hosts an annual holiday party for its neighbors!TE schools, a desirable neighborhood and excellent curb appeal!!
This property is off market, which means it's not currently listed for sale or rent on Zillow. This may be different from what's available on other websites or public sources.

