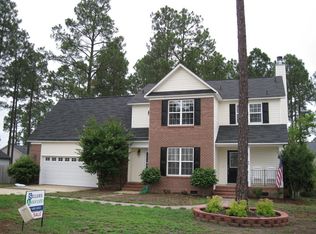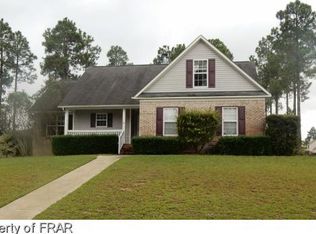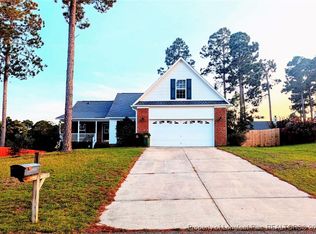Sold for $247,500
$247,500
23 Chesapeake Road, Cameron, NC 28326
3beds
1,910sqft
Single Family Residence
Built in 2001
0.43 Acres Lot
$249,800 Zestimate®
$130/sqft
$1,985 Estimated rent
Home value
$249,800
$225,000 - $277,000
$1,985/mo
Zestimate® history
Loading...
Owner options
Explore your selling options
What's special
Nestled in a wonderful neighborhood, this inviting 4-bedroom, 2.5-bath home boasts an ideal blend of comfort and convenience. With an open floor plan and a primary bedroom on the main floor, this home offers easy living with plenty of space for everyone. Recently updated with new roofing and fresh carpeting!
The kitchen features a cozy breakfast nook that looks out on a spacious back deck, perfect for morning coffee or evening relaxation. Upstairs, you'll find 3 additional bedrooms, each filled with natural light.
The outdoor space is just as impressive - enjoy a large, fenced-in yard, a handy shed for extra storage, and a classic front porch where you can relax and greet the day.
Located minutes from Carolina Lakes, Moore County, and Fort Liberty, this home offers easy access to shopping, dining, and outdoor activities. Don't miss this chance to own a beautiful home in a prime location!
Zillow last checked: 8 hours ago
Listing updated: January 26, 2025 at 07:40am
Listed by:
Julia Lattarulo 910-690-9716,
Keller Williams Pinehurst
Bought with:
A Non Member
A Non Member
Source: Hive MLS,MLS#: 100470633 Originating MLS: Mid Carolina Regional MLS
Originating MLS: Mid Carolina Regional MLS
Facts & features
Interior
Bedrooms & bathrooms
- Bedrooms: 3
- Bathrooms: 3
- Full bathrooms: 2
- 1/2 bathrooms: 1
Primary bedroom
- Level: First
- Dimensions: 15.4 x 12.9
Bedroom 2
- Level: Second
- Dimensions: 10.5 x 10.8
Bedroom 3
- Level: Second
- Dimensions: 10.5 x 10.2
Bedroom 4
- Level: Second
- Dimensions: 11.6 x 10.2
Breakfast nook
- Level: First
- Dimensions: 10 x 10.3
Dining room
- Description: 10.7 ft Vaulted Ceiling
- Level: First
- Dimensions: 10.9 x 13.3
Kitchen
- Level: First
- Dimensions: 9.9 x 10.9
Laundry
- Level: First
- Dimensions: 6.5 x 5.9
Living room
- Level: First
- Dimensions: 15.9 x 19.2
Heating
- Heat Pump, Electric
Cooling
- Central Air
Appliances
- Included: See Remarks, Refrigerator, Disposal, Dishwasher
- Laundry: Laundry Room
Features
- Master Downstairs
- Flooring: Laminate, Wood
- Basement: None
- Attic: Pull Down Stairs
Interior area
- Total structure area: 1,910
- Total interior livable area: 1,910 sqft
Property
Parking
- Total spaces: 1
- Parking features: Concrete
Features
- Levels: Two
- Stories: 2
- Patio & porch: Deck
- Pool features: None
- Fencing: Back Yard
- Waterfront features: None
Lot
- Size: 0.43 Acres
- Dimensions: 124.3 x 136.3 x 127.4 x 151.6
- Features: Corner Lot
Details
- Additional structures: Shed(s)
- Parcel number: 09956503 0282 74
- Zoning: RA-20R
- Special conditions: Standard
Construction
Type & style
- Home type: SingleFamily
- Property subtype: Single Family Residence
Materials
- Brick Veneer, Vinyl Siding
- Foundation: Crawl Space
- Roof: Architectural Shingle
Condition
- New construction: No
- Year built: 2001
Utilities & green energy
- Sewer: Public Sewer
- Water: Public
- Utilities for property: Sewer Available, Water Available
Green energy
- Green verification: None
Community & neighborhood
Location
- Region: Cameron
- Subdivision: Richmond Park
HOA & financial
HOA
- Has HOA: Yes
- HOA fee: $198 monthly
- Amenities included: Maintenance Roads
- Association name: Little and Young
- Association phone: 910-484-5400
Other
Other facts
- Listing agreement: Exclusive Right To Sell
- Listing terms: Cash,Conventional,FHA,VA Loan
Price history
| Date | Event | Price |
|---|---|---|
| 1/24/2025 | Sold | $247,500-14.4%$130/sqft |
Source: | ||
| 12/23/2024 | Contingent | $289,000$151/sqft |
Source: | ||
| 12/23/2024 | Pending sale | $289,000$151/sqft |
Source: | ||
| 10/28/2024 | Price change | $289,000-3.3%$151/sqft |
Source: | ||
| 10/11/2024 | Listed for sale | $299,000$157/sqft |
Source: | ||
Public tax history
| Year | Property taxes | Tax assessment |
|---|---|---|
| 2025 | $1,653 | $220,477 |
| 2024 | $1,653 | $220,477 |
| 2023 | $1,653 | $220,477 |
Find assessor info on the county website
Neighborhood: Spout Springs
Nearby schools
GreatSchools rating
- 6/10Benhaven ElementaryGrades: PK-5Distance: 5.8 mi
- 3/10Overhills MiddleGrades: 6-8Distance: 3.9 mi
- 3/10Overhills High SchoolGrades: 9-12Distance: 3.9 mi
Schools provided by the listing agent
- Elementary: Benhaven Elementary
- Middle: Overhills Middle School
- High: Overhills High School
Source: Hive MLS. This data may not be complete. We recommend contacting the local school district to confirm school assignments for this home.
Get pre-qualified for a loan
At Zillow Home Loans, we can pre-qualify you in as little as 5 minutes with no impact to your credit score.An equal housing lender. NMLS #10287.
Sell for more on Zillow
Get a Zillow Showcase℠ listing at no additional cost and you could sell for .
$249,800
2% more+$4,996
With Zillow Showcase(estimated)$254,796


