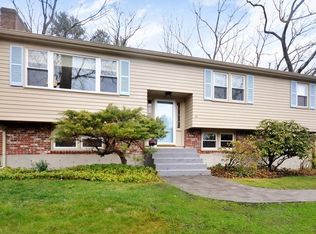Sold for $700,000
$700,000
23 Cherokee Rd, Acton, MA 01720
3beds
1,596sqft
Single Family Residence
Built in 1966
0.46 Acres Lot
$703,100 Zestimate®
$439/sqft
$3,468 Estimated rent
Home value
$703,100
$654,000 - $759,000
$3,468/mo
Zestimate® history
Loading...
Owner options
Explore your selling options
What's special
HAVE YOU BEEN WAITING FOR AN OPPORTUNITY TO OWN A HOME IN ACTON? THIS HOME OFFERS THE JOY OF COMFORTABLE SINGLE LEVEL LIVING! This charming Ranch is tucked away on a quiet CUL-DE-SAC abutting conservation land! NEIGHBORHOOD COULD NOT BE BETTER! The main living space has everything you need – a spacious kitchen with a dining area & updated stainless-steel appliances! The kitchen connects to a lovely screened porch, the perfect place to enjoy a morning coffee or evening meal with family & friends! Open & bright, the living rooms has a wood burning fireplace & offers access to the dining area! 3 bedrooms anchor the far end of the house, including a primary bedroom with two double closets & an ensuite half bath. The FINISHED LOWER LEVEL offers a fantastic bonus room ideal for a home office or playroom! All of this plus a 2 CAR GARAGE! Located close to Idylwilde Farm, Jenks Conservation Area walking trails & CT Douglas Elementary School! Expand in the future or enjoy as is! OPPORTUNITY!
Zillow last checked: 8 hours ago
Listing updated: July 16, 2025 at 09:50am
Listed by:
The Zur Attias Team 978-621-0734,
The Attias Group, LLC 978-371-1234,
The Zur Attias Team 978-621-0734
Bought with:
Merry Fox Team
MerryFox Realty
Source: MLS PIN,MLS#: 73381191
Facts & features
Interior
Bedrooms & bathrooms
- Bedrooms: 3
- Bathrooms: 2
- Full bathrooms: 1
- 1/2 bathrooms: 1
Primary bedroom
- Features: Bathroom - Half, Flooring - Hardwood, Recessed Lighting, Closet - Double
- Level: First
- Area: 168
- Dimensions: 14 x 12
Bedroom 2
- Features: Closet, Flooring - Hardwood
- Level: First
- Area: 110
- Dimensions: 11 x 10
Bedroom 3
- Features: Closet, Flooring - Hardwood
- Level: First
- Area: 156
- Dimensions: 13 x 12
Primary bathroom
- Features: Yes
Bathroom 1
- Features: Bathroom - Full, Bathroom - Tiled With Tub & Shower, Flooring - Stone/Ceramic Tile, Lighting - Sconce
- Level: First
- Area: 42
- Dimensions: 7 x 6
Bathroom 2
- Features: Bathroom - Half, Flooring - Stone/Ceramic Tile, Lighting - Sconce
- Level: First
- Area: 28
- Dimensions: 7 x 4
Dining room
- Features: Flooring - Hardwood, Recessed Lighting
- Level: First
- Area: 110
- Dimensions: 11 x 10
Family room
- Features: Flooring - Wall to Wall Carpet
- Level: Basement
- Area: 308
- Dimensions: 22 x 14
Kitchen
- Features: Flooring - Stone/Ceramic Tile, Dining Area, Recessed Lighting
- Level: First
- Area: 90
- Dimensions: 10 x 9
Living room
- Features: Flooring - Hardwood, Recessed Lighting
- Level: First
- Area: 204
- Dimensions: 17 x 12
Heating
- Baseboard, Natural Gas
Cooling
- Window Unit(s)
Appliances
- Included: Tankless Water Heater, Range, Dishwasher, Refrigerator
- Laundry: In Basement
Features
- Closet, Recessed Lighting, Entrance Foyer
- Flooring: Wood, Tile, Carpet, Flooring - Hardwood
- Basement: Full,Partially Finished,Sump Pump
- Number of fireplaces: 2
- Fireplace features: Family Room, Living Room
Interior area
- Total structure area: 1,596
- Total interior livable area: 1,596 sqft
- Finished area above ground: 1,288
- Finished area below ground: 308
Property
Parking
- Total spaces: 9
- Parking features: Attached, Under, Paved Drive, Off Street, Paved
- Attached garage spaces: 2
- Uncovered spaces: 7
Features
- Patio & porch: Screened
- Exterior features: Porch - Screened, Rain Gutters
Lot
- Size: 0.46 Acres
- Features: Cul-De-Sac
Details
- Parcel number: M:00D2 B:0107 L:0000,306988
- Zoning: R
Construction
Type & style
- Home type: SingleFamily
- Architectural style: Ranch
- Property subtype: Single Family Residence
Materials
- Frame
- Foundation: Concrete Perimeter
- Roof: Shingle
Condition
- Year built: 1966
Utilities & green energy
- Electric: Circuit Breakers
- Sewer: Private Sewer
- Water: Public
- Utilities for property: for Gas Range
Green energy
- Energy efficient items: Thermostat
Community & neighborhood
Community
- Community features: Conservation Area
Location
- Region: Acton
Other
Other facts
- Road surface type: Paved
Price history
| Date | Event | Price |
|---|---|---|
| 7/16/2025 | Sold | $700,000+0.3%$439/sqft |
Source: MLS PIN #73381191 Report a problem | ||
| 6/9/2025 | Contingent | $698,000$437/sqft |
Source: MLS PIN #73381191 Report a problem | ||
| 5/28/2025 | Listed for sale | $698,000+76.7%$437/sqft |
Source: MLS PIN #73381191 Report a problem | ||
| 3/24/2021 | Listing removed | -- |
Source: Owner Report a problem | ||
| 8/1/2013 | Sold | $395,000+0.8%$247/sqft |
Source: Public Record Report a problem | ||
Public tax history
| Year | Property taxes | Tax assessment |
|---|---|---|
| 2025 | $10,357 +5.2% | $603,900 +2.3% |
| 2024 | $9,845 +4.7% | $590,600 +10.3% |
| 2023 | $9,402 +0.7% | $535,400 +11.5% |
Find assessor info on the county website
Neighborhood: 01720
Nearby schools
GreatSchools rating
- 9/10Paul P Gates Elementary SchoolGrades: K-6Distance: 0.9 mi
- 9/10Raymond J Grey Junior High SchoolGrades: 7-8Distance: 1.2 mi
- 10/10Acton-Boxborough Regional High SchoolGrades: 9-12Distance: 1 mi
Schools provided by the listing agent
- Elementary: Ab
- Middle: Ab
- High: Abrhs
Source: MLS PIN. This data may not be complete. We recommend contacting the local school district to confirm school assignments for this home.
Get a cash offer in 3 minutes
Find out how much your home could sell for in as little as 3 minutes with a no-obligation cash offer.
Estimated market value$703,100
Get a cash offer in 3 minutes
Find out how much your home could sell for in as little as 3 minutes with a no-obligation cash offer.
Estimated market value
$703,100
