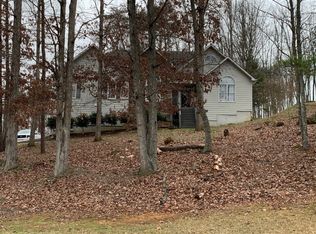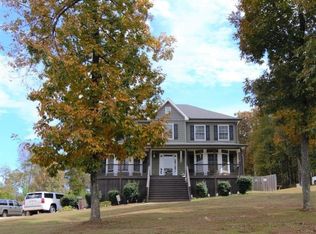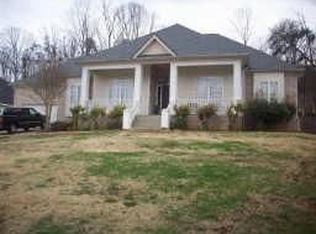Need lots of space? Look no further than this warm, inviting, and spacious tri-level home! Sip coffee on the rocking chair front porch or from the deck overlooking the fenced backyard with tree house! The open kitchen has granite countertops and plenty of countertop space and stainless steel appliances. Oversized family room with a fireplace and hardwood floors. Formal dining room, flex space perfect for all kinds of activities. All the bedrooms are spacious! Enjoy the convenience of being just a short ride from I-75 and quick access to everything Cartersville has to offer, but the peace and quiet that comes from living on this .73 acre lot.
This property is off market, which means it's not currently listed for sale or rent on Zillow. This may be different from what's available on other websites or public sources.


