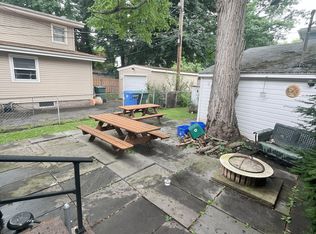Perfectly set on a quiet neighborhood culdesac. This house feels like home the moment you pull up into the driveway! The 3 bedroom 1.5 bath split level home offers 1512 sq ft. of living space. It has a full basement with a partially finished side. The home also features hardwood floors and open floor plan. Step out onto the back patio and grilling area with plenty of room for entertaining. You will enjoy a private fenced backyard in addition this property is just minutes from the lake. On the market for a limited time, don't miss this opportunity. All offers good for 48 hours
This property is off market, which means it's not currently listed for sale or rent on Zillow. This may be different from what's available on other websites or public sources.
