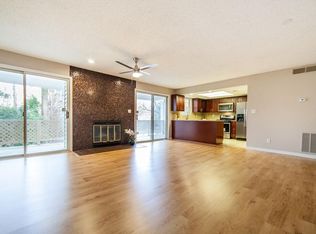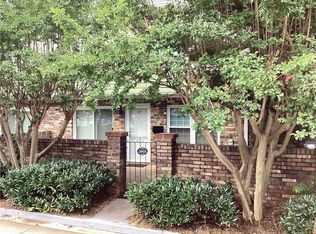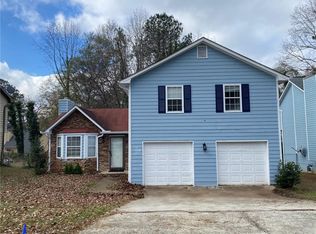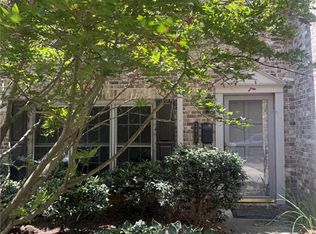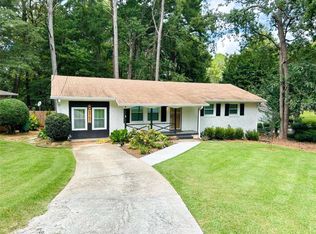Freshly Updated! NEW Floors & NEW Kitchen Countertops! Welcome to this bright and cheerful condo in the heart of Avondale Estates—just minutes from North Decatur, where you’ll enjoy convenience without the added city taxes. This one-level, 2nd-floor home offers a spacious open floor plan that’s perfect for both everyday living and entertaining. The light-filled family room features a cozy gas-starter fireplace with charming ceramic logs, creating a warm and inviting space. Designed with flexibility in mind, the roommate-style layout includes two oversized master suites, each offering privacy and comfort. Step outside to your private balcony and take in the view of a serene rock creek bed—a tranquil backdrop for morning coffee or evening relaxation. Move-in ready with recent upgrades, this condo gives you peace of mind and long-term value: ? All-new plumbing ? Fresh roof ? Energy-efficient windows ? Upgraded insulation ? Washer & dryer included An added bonus: the HOA allows rentals, making this an excellent option for both homeowners and investors. Outside your door, you’ll find a vibrant community lifestyle with resort-style amenities. Spend your weekends by the sparkling pool, on the tennis courts, or gathering with neighbors at the clubhouse. Scenic walking trails wind through the community, and nearby Avondale Lake offers a peaceful spot to enjoy nature. This home is ideal whether you’re a first-time buyer, looking to downsize, or seeking a low-maintenance investment in a thriving area. With thoughtful updates, a smart layout, and a community full of amenities, this condo delivers comfort, convenience, and charm. Bright, updated, and ready for you—your new Avondale Estates lifestyle starts here!
Active
$315,000
23 Chelsea Ct, Avondale Estates, GA 30002
2beds
1,326sqft
Est.:
Condominium, Residential
Built in 1984
-- sqft lot
$308,500 Zestimate®
$238/sqft
$425/mo HOA
What's special
Sparkling poolPrivate balconySpacious open floor planScenic walking trailsFresh roofAll-new plumbingBright and cheerful condo
- 92 days |
- 328 |
- 11 |
Zillow last checked: 8 hours ago
Listing updated: September 22, 2025 at 07:01am
Listing Provided by:
Olivia Marquez,
Keller Williams Realty West Atlanta
Source: FMLS GA,MLS#: 7653066
Tour with a local agent
Facts & features
Interior
Bedrooms & bathrooms
- Bedrooms: 2
- Bathrooms: 2
- Full bathrooms: 2
- Main level bathrooms: 2
- Main level bedrooms: 2
Rooms
- Room types: Laundry
Primary bedroom
- Features: Double Master Bedroom, Roommate Floor Plan
- Level: Double Master Bedroom, Roommate Floor Plan
Bedroom
- Features: Double Master Bedroom, Roommate Floor Plan
Primary bathroom
- Features: Tub/Shower Combo
Dining room
- Features: Open Concept
Kitchen
- Features: Solid Surface Counters, Pantry, View to Family Room
Heating
- Natural Gas
Cooling
- Ceiling Fan(s), Central Air
Appliances
- Included: Dishwasher, Dryer, Disposal, Gas Range, Gas Oven, Microwave, Washer, Other
- Laundry: Laundry Room, Main Level
Features
- High Ceilings 9 ft Main, His and Hers Closets, Walk-In Closet(s)
- Flooring: Luxury Vinyl
- Windows: Insulated Windows
- Basement: None
- Number of fireplaces: 1
- Fireplace features: Gas Starter
- Common walls with other units/homes: No One Above
Interior area
- Total structure area: 1,326
- Total interior livable area: 1,326 sqft
Property
Parking
- Total spaces: 2
- Parking features: Parking Lot, Unassigned, On Street, Level Driveway
- Has uncovered spaces: Yes
Accessibility
- Accessibility features: None
Features
- Levels: One
- Stories: 1
- Patio & porch: Rear Porch, Patio
- Exterior features: Storage, Tennis Court(s), Balcony, Rain Gutters
- Pool features: In Ground
- Spa features: None
- Fencing: None
- Has view: Yes
- View description: Neighborhood
- Waterfront features: None
- Body of water: None
Lot
- Size: 5.85 Acres
- Features: Level, Landscaped
Details
- Additional structures: None
- Parcel number: 15 217 14 018
- Other equipment: None
- Horse amenities: None
Construction
Type & style
- Home type: Condo
- Architectural style: Traditional
- Property subtype: Condominium, Residential
- Attached to another structure: Yes
Materials
- Vinyl Siding
- Foundation: Slab
- Roof: Shingle
Condition
- Resale
- New construction: No
- Year built: 1984
Utilities & green energy
- Electric: None
- Sewer: Public Sewer
- Water: Public
- Utilities for property: Cable Available, Electricity Available, Natural Gas Available, Phone Available, Sewer Available, Water Available, Other
Green energy
- Energy efficient items: None
- Energy generation: None
Community & HOA
Community
- Features: Clubhouse, Curbs, Homeowners Assoc, Public Transportation, Near Trails/Greenway, Park, Pool, Tennis Court(s), Street Lights, Near Public Transport, Near Shopping, Near Schools
- Security: None
- Subdivision: The Condominiums Of Avondale Estates
HOA
- Has HOA: Yes
- Services included: Insurance, Maintenance Grounds, Maintenance Structure, Swim, Tennis, Trash, Water
- HOA fee: $425 monthly
Location
- Region: Avondale Estates
Financial & listing details
- Price per square foot: $238/sqft
- Tax assessed value: $250,500
- Annual tax amount: $5,016
- Date on market: 9/20/2025
- Cumulative days on market: 58 days
- Listing terms: Cash,Conventional,FHA,VA Loan,Other
- Ownership: Fee Simple
- Electric utility on property: Yes
- Road surface type: Asphalt
Estimated market value
$308,500
$293,000 - $324,000
$2,214/mo
Price history
Price history
| Date | Event | Price |
|---|---|---|
| 9/21/2025 | Listed for sale | $315,000+1.6%$238/sqft |
Source: | ||
| 8/1/2025 | Listing removed | $310,000$234/sqft |
Source: | ||
| 7/2/2025 | Price change | $310,000+12.7%$234/sqft |
Source: | ||
| 4/18/2025 | Price change | $275,000-5.2%$207/sqft |
Source: | ||
| 3/3/2025 | Price change | $290,000-3.3%$219/sqft |
Source: | ||
Public tax history
Public tax history
| Year | Property taxes | Tax assessment |
|---|---|---|
| 2024 | $5,016 -4.5% | $100,200 -1.1% |
| 2023 | $5,250 +24.6% | $101,360 +29.9% |
| 2022 | $4,214 +0.3% | $78,040 |
Find assessor info on the county website
BuyAbility℠ payment
Est. payment
$2,295/mo
Principal & interest
$1516
HOA Fees
$425
Other costs
$354
Climate risks
Neighborhood: 30002
Nearby schools
GreatSchools rating
- 5/10Avondale Elementary SchoolGrades: PK-5Distance: 0.9 mi
- 5/10Druid Hills Middle SchoolGrades: 6-8Distance: 4 mi
- 6/10Druid Hills High SchoolGrades: 9-12Distance: 3.5 mi
Schools provided by the listing agent
- Elementary: Avondale
- Middle: Druid Hills
- High: Druid Hills
Source: FMLS GA. This data may not be complete. We recommend contacting the local school district to confirm school assignments for this home.
- Loading
- Loading
