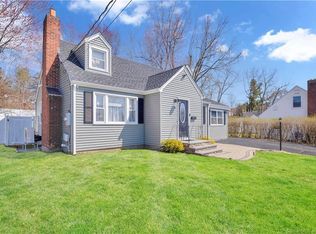Sold for $350,000
$350,000
23 Charter Road, Ellington, CT 06029
3beds
1,603sqft
Single Family Residence
Built in 1953
0.34 Acres Lot
$368,100 Zestimate®
$218/sqft
$2,520 Estimated rent
Home value
$368,100
$342,000 - $398,000
$2,520/mo
Zestimate® history
Loading...
Owner options
Explore your selling options
What's special
Welcome to this inviting three-bedroom, two-bathroom home offering approximately 1,603 square feet of comfortable living space. The spacious living room features a cozy fireplace, perfect for relaxing evenings. The open-concept kitchen flows seamlessly into the dining area, creating an ideal space for both everyday living and entertaining.Enjoy the oversized family room, perfect for gatherings, game nights, or a home theater setup. This property also boasts a rare four-car garage, providing abundant space for vehicles, storage, or even a workshop.Step outside to a covered wood deck that's perfect for outdoor entertaining or enjoying a peaceful morning coffee. With plenty of parking and versatile living spaces, this home checks all the boxes for comfort, function and lifestyle.
Zillow last checked: 8 hours ago
Listing updated: August 09, 2025 at 06:53pm
Listed by:
Jennifer Holt 860-805-5610,
Coldwell Banker Realty 860-644-2461
Bought with:
Vincent L. Diana, REB.0181183
William Raveis Real Estate
Source: Smart MLS,MLS#: 24102000
Facts & features
Interior
Bedrooms & bathrooms
- Bedrooms: 3
- Bathrooms: 2
- Full bathrooms: 2
Primary bedroom
- Level: Main
Bedroom
- Level: Upper
Bedroom
- Level: Upper
Dining room
- Level: Main
Family room
- Level: Main
Living room
- Level: Main
Heating
- Hot Water, Oil
Cooling
- Ceiling Fan(s)
Appliances
- Included: Oven/Range, Refrigerator, Dishwasher, Washer, Dryer, Water Heater
- Laundry: Lower Level
Features
- Basement: Full
- Attic: Crawl Space
- Number of fireplaces: 2
Interior area
- Total structure area: 1,603
- Total interior livable area: 1,603 sqft
- Finished area above ground: 1,603
Property
Parking
- Parking features: None
Lot
- Size: 0.34 Acres
- Features: Sloped
Details
- Parcel number: 1616708
- Zoning: R
Construction
Type & style
- Home type: SingleFamily
- Architectural style: Cape Cod
- Property subtype: Single Family Residence
Materials
- Vinyl Siding
- Foundation: Concrete Perimeter
- Roof: Asphalt
Condition
- New construction: No
- Year built: 1953
Utilities & green energy
- Sewer: Public Sewer
- Water: Public
Community & neighborhood
Community
- Community features: Golf, Lake, Library, Medical Facilities, Park
Location
- Region: Ellington
Price history
| Date | Event | Price |
|---|---|---|
| 8/8/2025 | Sold | $350,000+3%$218/sqft |
Source: | ||
| 7/8/2025 | Pending sale | $339,900$212/sqft |
Source: | ||
| 6/29/2025 | Listed for sale | $339,900$212/sqft |
Source: | ||
| 6/12/2025 | Pending sale | $339,900$212/sqft |
Source: | ||
| 6/9/2025 | Price change | $339,900+0.3%$212/sqft |
Source: | ||
Public tax history
| Year | Property taxes | Tax assessment |
|---|---|---|
| 2025 | $5,643 +3% | $152,100 |
| 2024 | $5,476 +5% | $152,100 |
| 2023 | $5,217 +5.5% | $152,100 |
Find assessor info on the county website
Neighborhood: 06029
Nearby schools
GreatSchools rating
- 8/10Windermere SchoolGrades: PK-6Distance: 2 mi
- 7/10Ellington Middle SchoolGrades: 7-8Distance: 0.5 mi
- 9/10Ellington High SchoolGrades: 9-12Distance: 2.6 mi
Schools provided by the listing agent
- High: Ellington
Source: Smart MLS. This data may not be complete. We recommend contacting the local school district to confirm school assignments for this home.
Get pre-qualified for a loan
At Zillow Home Loans, we can pre-qualify you in as little as 5 minutes with no impact to your credit score.An equal housing lender. NMLS #10287.
Sell for more on Zillow
Get a Zillow Showcase℠ listing at no additional cost and you could sell for .
$368,100
2% more+$7,362
With Zillow Showcase(estimated)$375,462
