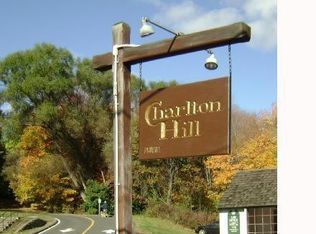Sold for $340,000
$340,000
23 Charlton Hill Road, Hamden, CT 06518
2beds
1,362sqft
Condominium
Built in 1969
-- sqft lot
$346,800 Zestimate®
$250/sqft
$2,245 Estimated rent
Home value
$346,800
$309,000 - $388,000
$2,245/mo
Zestimate® history
Loading...
Owner options
Explore your selling options
What's special
An elegant, 1 floor living space in a beautifully maintained condo complex. This unit has 2 bedrooms and 2 full bathrooms, open space Living room /dining area. Also slight separation w/ half wall/ counter to kitchen seated barstool. Stainless steel appliances, wood floors. A large private patio is the entrance to the unit.You can also access the patio from the primary bedroom. A partially finished lower level, w/ a special area that has a wash tub. A newly remodeled in-ground pool, changing room, plenty of seating areas and is truly relaxing! This unit comes with a dedicated covered carport and has 2 parking spaces plus a storage bin behind 1 parking spot. Easy access to the highway, shopping, medical, and so much more.
Zillow last checked: 8 hours ago
Listing updated: September 08, 2025 at 05:33am
Listed by:
Judy E. Mison 203-494-7154,
Coldwell Banker Realty 203-239-2553
Bought with:
Dawn M. Sullivan, RES.0775073
Press/Cuozzo Realtors
Source: Smart MLS,MLS#: 24113015
Facts & features
Interior
Bedrooms & bathrooms
- Bedrooms: 2
- Bathrooms: 2
- Full bathrooms: 2
Primary bedroom
- Level: Main
- Area: 195 Square Feet
- Dimensions: 13 x 15
Bedroom
- Level: Main
- Area: 180 Square Feet
- Dimensions: 12 x 15
Dining room
- Level: Main
- Area: 168 Square Feet
- Dimensions: 12 x 14
Kitchen
- Level: Main
- Area: 108 Square Feet
- Dimensions: 9 x 12
Living room
- Features: Combination Liv/Din Rm, Patio/Terrace, Hardwood Floor
- Level: Main
- Area: 224.1 Square Feet
- Dimensions: 13.5 x 16.6
Heating
- Heat Pump, Gravity, Electric
Cooling
- Central Air
Appliances
- Included: Electric Range, Microwave, Refrigerator, Dishwasher, Water Heater
- Laundry: Main Level
Features
- Open Floorplan
- Basement: Full,Partially Finished
- Attic: None
- Number of fireplaces: 1
- Common walls with other units/homes: End Unit
Interior area
- Total structure area: 1,362
- Total interior livable area: 1,362 sqft
- Finished area above ground: 1,362
Property
Parking
- Total spaces: 2
- Parking features: None, Assigned
Features
- Stories: 2
- Patio & porch: Patio
- Has private pool: Yes
- Pool features: In Ground
Details
- Additional structures: Pool House
- Parcel number: 1143041
- Zoning: R4T4
Construction
Type & style
- Home type: Condo
- Architectural style: Ranch
- Property subtype: Condominium
- Attached to another structure: Yes
Materials
- Wood Siding
Condition
- New construction: No
- Year built: 1969
Utilities & green energy
- Sewer: Public Sewer
- Water: Public
- Utilities for property: Cable Available
Community & neighborhood
Community
- Community features: Health Club, Library, Medical Facilities, Near Public Transport, Shopping/Mall
Location
- Region: Hamden
- Subdivision: Mount Carmel
HOA & financial
HOA
- Has HOA: Yes
- HOA fee: $425 monthly
- Amenities included: Clubhouse, Management
- Services included: Maintenance Grounds, Trash, Snow Removal, Water, Sewer
Price history
| Date | Event | Price |
|---|---|---|
| 9/8/2025 | Sold | $340,000-1.4%$250/sqft |
Source: | ||
| 7/24/2025 | Pending sale | $345,000$253/sqft |
Source: | ||
| 7/19/2025 | Listed for sale | $345,000+93.9%$253/sqft |
Source: | ||
| 12/19/2017 | Sold | $177,900-1.2%$131/sqft |
Source: Agent Provided Report a problem | ||
| 10/30/2017 | Listed for sale | $180,000-22.7%$132/sqft |
Source: Coldwell Banker Residential Brokerage - Old Saybrook Office #170027854 Report a problem | ||
Public tax history
| Year | Property taxes | Tax assessment |
|---|---|---|
| 2025 | $10,310 +59.8% | $198,730 +71.3% |
| 2024 | $6,450 -1.4% | $115,990 |
| 2023 | $6,540 +1.6% | $115,990 |
Find assessor info on the county website
Neighborhood: 06518
Nearby schools
GreatSchools rating
- 4/10Bear Path SchoolGrades: K-6Distance: 1.6 mi
- 4/10Hamden Middle SchoolGrades: 7-8Distance: 1.5 mi
- 4/10Hamden High SchoolGrades: 9-12Distance: 2.5 mi
Schools provided by the listing agent
- Elementary: Bear Path
- High: Hamden
Source: Smart MLS. This data may not be complete. We recommend contacting the local school district to confirm school assignments for this home.

Get pre-qualified for a loan
At Zillow Home Loans, we can pre-qualify you in as little as 5 minutes with no impact to your credit score.An equal housing lender. NMLS #10287.
