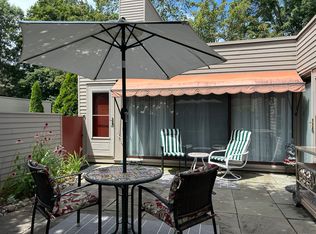Contemporary ranch style home offers an open floor plan, hardwood floors throughout and perfect for entertaining. The remodeled kitchen is spectacular, with stainless steel appliances. The light filters through the sliders from the private courtyard. This unit offers 2 carports and is just a few steps from the parking lot to the unit. Partially finished basement adds add't 231 sq ft of living space. Central location with easy access to highways. A short drive to New Haven and Hartford. Just move in and enjoy!
This property is off market, which means it's not currently listed for sale or rent on Zillow. This may be different from what's available on other websites or public sources.
