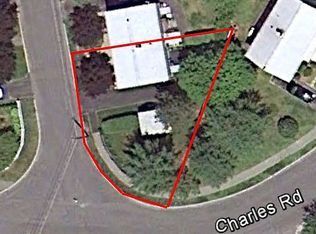Opportunity to own at the Residences in Winchester with low condo fee and many updates. Enjoy a great community, top schools and access to commuter rail, highways and bus. This 2 bedroom townhome with 2 baths is sunny, bright and move-in ready. Patio off back and exceptionally large side yard. Basement offers potential to finish and gain additional equity. Low condo fee takes care of lawn and rubbish removal. Roof NEW in 2019. Heating and hot water NEW in 2014. Cooling by mini-splits NEW in 2014. Oil tank was new just prior to 2014. All the major updates have been done!! Residences of Winchester is 94 units with association fee of $160/month. There are 47 duplex buildings. Each duplex has its own master deed and master insurance policy (approximately $1,215 per year cost to unit 23). Winchester is just 8 miles north of Boston with 2 commuter rail stations, the Middlesex Fells, Wright-Locke Farm, shops and restaurants. Sellers kindly request offers be submitted by 1pm on Mon 2/3.
This property is off market, which means it's not currently listed for sale or rent on Zillow. This may be different from what's available on other websites or public sources.
