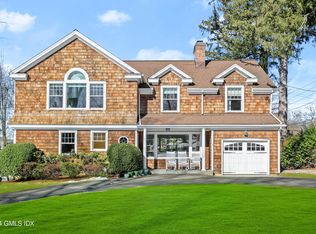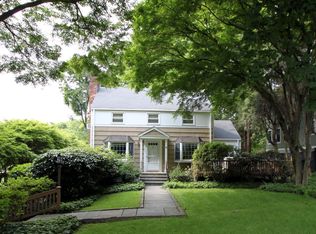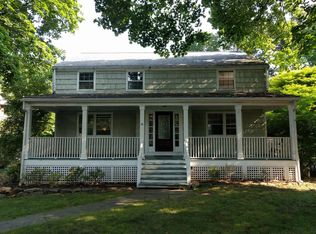This Riverside home, with over 5,500 sq. ft. of living space, is on a quiet street that ends at Cos Cob Harbor, with tidal water access perfect for a sunset stroll, kayaking and fishing. The bright exposure highlights the open floor plan of this Colonial with traditional finishes. From the welcoming front porch to the double height entry and nine foot ceilings, this home is a pleasure to show. The lower level has more than 1000 sq. feet of finished space for a home theater, gym, workshop etc and includes a bedroom with full bath and convenient side entrance. The second floor boasts a master suite, three more family bedrooms, two full baths and laundry room. In addition, a large finished third floor offers the perfect office space. Close to schools, train & Ada's Kitchen + Coffee Shop.
This property is off market, which means it's not currently listed for sale or rent on Zillow. This may be different from what's available on other websites or public sources.


