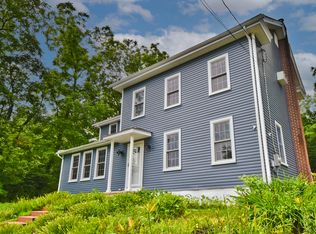This updated home is a dream for that wood worker, hobbyist or car enthusiast with 9 garage bays! 3 car attached garage on the 1st floor, 3 car bays on the lower level and 3 car bay detached pole barn. Pole barn has a 10,000 pound rotary car lift, 1 ft poured concrete slab and 220 outlet for running equipment. The home has a spacious eat-in kitchen with center island, large pantry and all appliances. From the living room there are 2 sets of French pocket doors that lead into the kitchen, study and half bath. On the 2nd floor is the master suite with vaulted ceiling, walk-in closet and it's own private balcony. The master bath has a built-in linen, double vanity and glass enclosed shower. The next en-suite bedroom has built-in closets and it's own balcony. There are 2 more bedrooms, a full bathroom, laundry closet and another office. The first floor deck wraps around to the covered front porch and offers relaxing views of the backyard. Only minutes to I80 or Rte 33 and conveniences.
This property is off market, which means it's not currently listed for sale or rent on Zillow. This may be different from what's available on other websites or public sources.

