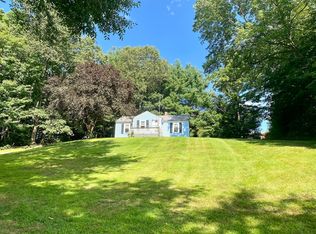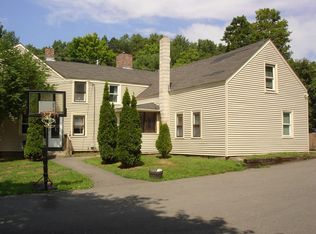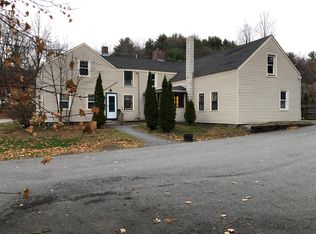Sold for $315,000
$315,000
23 Center Rd, Shirley, MA 01464
2beds
937sqft
Single Family Residence
Built in 1920
0.45 Acres Lot
$374,800 Zestimate®
$336/sqft
$2,385 Estimated rent
Home value
$374,800
$356,000 - $397,000
$2,385/mo
Zestimate® history
Loading...
Owner options
Explore your selling options
What's special
Welcome to this charming and well-maintained home located in the heart of Shirley! Convenient to town amenities, highway & commuter rail. The home was completely renovated in 2016 offering modern updates. Enter into the main living room with beautiful wood floors that flow into the upgraded kitchen with an eating area and separate laundry nook in the back. To the left you will enter what is sure to become your favorite hangout space, the sunroom! The sunroom has cathedral ceilings and triangular windows bringing the outside in to enjoy the nature surrounding the home. An updated full bathroom rounds out this level. Upstairs you will find 2 good sized bedrooms both with cozy wall-to-wall carpet. Around back there is a great patio space for relaxing or enjoying a BBQ with friends. Schedule your private showing today!
Zillow last checked: 8 hours ago
Listing updated: December 01, 2023 at 10:56am
Listed by:
Chrissy Laurendeau 781-962-1865,
Lamacchia Realty, Inc. 978-534-3400
Bought with:
Beverly DAgostino
Keller Williams Realty North Central
Source: MLS PIN,MLS#: 73156949
Facts & features
Interior
Bedrooms & bathrooms
- Bedrooms: 2
- Bathrooms: 1
- Full bathrooms: 1
Primary bedroom
- Features: Closet, Flooring - Wall to Wall Carpet
- Level: Second
- Area: 136.58
- Dimensions: 12.42 x 11
Bedroom 2
- Features: Closet, Flooring - Wall to Wall Carpet
- Level: Second
- Area: 106.58
- Dimensions: 12.42 x 8.58
Bathroom 1
- Features: Bathroom - Full, Flooring - Vinyl
- Level: First
- Area: 51
- Dimensions: 9 x 5.67
Kitchen
- Features: Flooring - Wood, Dining Area, Countertops - Stone/Granite/Solid, Cabinets - Upgraded
- Level: First
- Area: 133.33
- Dimensions: 16 x 8.33
Living room
- Features: Flooring - Wood, Remodeled
- Level: First
- Area: 176
- Dimensions: 16 x 11
Heating
- Electric Baseboard, Space Heater, Electric
Cooling
- Window Unit(s)
Appliances
- Included: Electric Water Heater, Range, Microwave, Refrigerator, Washer, Dryer
- Laundry: Electric Dryer Hookup, Washer Hookup, First Floor
Features
- Cathedral Ceiling(s), Ceiling Fan(s), Sun Room
- Flooring: Wood, Vinyl, Carpet, Laminate
- Doors: Insulated Doors
- Windows: Insulated Windows
- Basement: Partial,Crawl Space,Interior Entry,Radon Remediation System,Dirt Floor
- Has fireplace: No
Interior area
- Total structure area: 937
- Total interior livable area: 937 sqft
Property
Parking
- Total spaces: 2
- Parking features: Paved Drive, Off Street, Paved
- Uncovered spaces: 2
Features
- Patio & porch: Porch - Enclosed, Patio
- Exterior features: Porch - Enclosed, Patio, Storage
Lot
- Size: 0.45 Acres
- Features: Wooded, Gentle Sloping
Details
- Parcel number: M:0022 B:000A L:00026,744045
- Zoning: R3
Construction
Type & style
- Home type: SingleFamily
- Architectural style: Colonial,Cottage
- Property subtype: Single Family Residence
Materials
- Frame
- Foundation: Block, Stone, Brick/Mortar
- Roof: Shingle
Condition
- Year built: 1920
Utilities & green energy
- Electric: Circuit Breakers
- Sewer: Public Sewer
- Water: Public
- Utilities for property: for Electric Range, for Electric Dryer, Washer Hookup
Community & neighborhood
Community
- Community features: Public Transportation, Shopping, Park, Walk/Jog Trails, Golf, Medical Facility, Conservation Area, Highway Access, House of Worship, Public School, T-Station
Location
- Region: Shirley
Price history
| Date | Event | Price |
|---|---|---|
| 12/1/2023 | Sold | $315,000+5%$336/sqft |
Source: MLS PIN #73156949 Report a problem | ||
| 9/7/2023 | Listed for sale | $300,000+50%$320/sqft |
Source: MLS PIN #73156949 Report a problem | ||
| 5/31/2017 | Sold | $200,000+0.1%$213/sqft |
Source: Public Record Report a problem | ||
| 4/4/2017 | Pending sale | $199,900$213/sqft |
Source: LAER Realty Partners #72135708 Report a problem | ||
| 3/24/2017 | Listed for sale | $199,900+117.3%$213/sqft |
Source: LAER Realty Partners #72135708 Report a problem | ||
Public tax history
| Year | Property taxes | Tax assessment |
|---|---|---|
| 2025 | $3,528 +5.9% | $272,000 +10.7% |
| 2024 | $3,333 +1% | $245,600 +5.5% |
| 2023 | $3,301 +1.6% | $232,800 +10.9% |
Find assessor info on the county website
Neighborhood: 01464
Nearby schools
GreatSchools rating
- 5/10Lura A. White Elementary SchoolGrades: K-5Distance: 0.5 mi
- 5/10Ayer Shirley Regional Middle SchoolGrades: 6-8Distance: 0.8 mi
- 5/10Ayer Shirley Regional High SchoolGrades: 9-12Distance: 4.2 mi
Get a cash offer in 3 minutes
Find out how much your home could sell for in as little as 3 minutes with a no-obligation cash offer.
Estimated market value$374,800
Get a cash offer in 3 minutes
Find out how much your home could sell for in as little as 3 minutes with a no-obligation cash offer.
Estimated market value
$374,800


