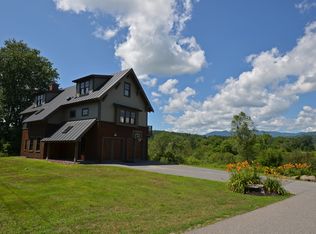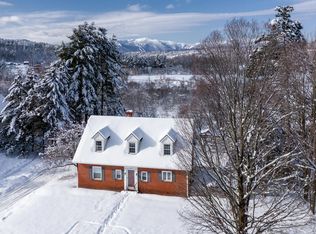Closed
Listed by:
Susi Benoit,
Red Barn Realty of Vermont
Bought with: Pall Spera Company Realtors-Stowe
$1,770,000
23 Cemetery Road, Stowe, VT 05672
4beds
4,028sqft
Single Family Residence
Built in 2006
0.52 Acres Lot
$2,014,200 Zestimate®
$439/sqft
$7,437 Estimated rent
Home value
$2,014,200
$1.83M - $2.22M
$7,437/mo
Zestimate® history
Loading...
Owner options
Explore your selling options
What's special
Conveniently Located! This is the one you absolutely have to see! Located within Stowe Village, this craftsman-style home with exposed beams has spectacular long range Mount Mansfield views. Attention to detail is evident throughout the entire residence which enjoys mountain views from almost every room. The Great Room features massive stone fireplace and French doors framing the view, leading to an expansive deck with a sunken hot tub. The kitchen, dining room, and living room offer an open floor plan designed for entertaining the entire family and friends. Two en-suite bedrooms on the upper level feature French doors that lead to individual decks to enjoy the spectacular views of Mount Mansfield. Walk or ride to Stowe's bike path, quiet path. shopping and dining. CUSFSH.
Zillow last checked: 8 hours ago
Listing updated: April 01, 2023 at 07:34am
Listed by:
Susi Benoit,
Red Barn Realty of Vermont
Bought with:
Lauren Soelch
Pall Spera Company Realtors-Stowe
Source: PrimeMLS,MLS#: 4923809
Facts & features
Interior
Bedrooms & bathrooms
- Bedrooms: 4
- Bathrooms: 6
- Full bathrooms: 2
- 3/4 bathrooms: 3
- 1/2 bathrooms: 1
Heating
- Propane, Air to Air Heat Exchanger, Hot Air, Zoned, Radiant
Cooling
- Central Air, Zoned
Appliances
- Included: Propane Water Heater, Owned Water Heater
Features
- Basement: Concrete,Concrete Floor,Daylight,Finished,Full,Storage Space,Interior Entry
Interior area
- Total structure area: 4,832
- Total interior livable area: 4,028 sqft
- Finished area above ground: 3,224
- Finished area below ground: 804
Property
Parking
- Total spaces: 2
- Parking features: Paved, Attached
- Garage spaces: 2
Features
- Levels: 3
- Stories: 3
- Has view: Yes
- View description: Mountain(s)
Lot
- Size: 0.52 Acres
- Features: Views, Walking Trails, Near Paths, Near Shopping
Details
- Parcel number: 62119513659
- Zoning description: Residential
Construction
Type & style
- Home type: SingleFamily
- Architectural style: Contemporary,Craftsman
- Property subtype: Single Family Residence
Materials
- Post and Beam, Wood Frame, Cedar Exterior, Wood Exterior
- Foundation: Concrete
- Roof: Standing Seam
Condition
- New construction: No
- Year built: 2006
Utilities & green energy
- Electric: 200+ Amp Service, Circuit Breakers
- Sewer: Public Sewer
- Utilities for property: Cable, Underground Utilities
Community & neighborhood
Location
- Region: Stowe
Price history
| Date | Event | Price |
|---|---|---|
| 3/31/2023 | Sold | $1,770,000-5.6%$439/sqft |
Source: | ||
| 3/22/2023 | Contingent | $1,875,000$465/sqft |
Source: | ||
| 8/3/2022 | Listed for sale | $1,875,000+114.3%$465/sqft |
Source: | ||
| 10/4/2018 | Sold | $875,000+9.4%$217/sqft |
Source: | ||
| 3/10/2014 | Sold | $800,000$199/sqft |
Source: Public Record Report a problem | ||
Public tax history
| Year | Property taxes | Tax assessment |
|---|---|---|
| 2024 | -- | $1,734,800 +105.2% |
| 2023 | -- | $845,600 |
| 2022 | -- | $845,600 |
Find assessor info on the county website
Neighborhood: 05672
Nearby schools
GreatSchools rating
- 9/10Stowe Elementary SchoolGrades: PK-5Distance: 0.4 mi
- 8/10Stowe Middle SchoolGrades: 6-8Distance: 2.3 mi
- NASTOWE HIGH SCHOOLGrades: 9-12Distance: 2.3 mi
Schools provided by the listing agent
- Elementary: Stowe Elementary School
- Middle: Stowe Middle/High School
- High: Stowe Middle/High School
- District: Lamoille South
Source: PrimeMLS. This data may not be complete. We recommend contacting the local school district to confirm school assignments for this home.

Get pre-qualified for a loan
At Zillow Home Loans, we can pre-qualify you in as little as 5 minutes with no impact to your credit score.An equal housing lender. NMLS #10287.

