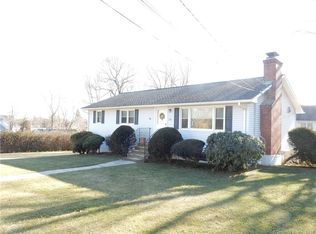Beautiful custom-built home in desired location. Perfect sized 4-bedroom, 2.5 bath home sitting on ideal well-maintained superb level lot with convenience to great nearby amenities. Enjoy your new home and not the maintenance. As you walk into the home you will immediately enjoy the large foyer, thoughtful layout, and beautiful flooring. As you continue through the home you will appreciate the large Master Bedroom Suite w/top notch marble bathroom, oversized jacuzzi tub, double vanity, walk-in-closet, additional closet, sitting area, and grand ceiling. The home includes Central Air, public water, public sewers, and a recently updated hot water heater. You will also notice the great potential on the lower level with close to an additional 700 sq ft ready to be finished. The main level includes an 'additional' smaller office/utility space not shown in photos. Just a great home and yard for entertaining and relaxing. Convenient access to commuter roads, shopping, and just a short enjoyable walk to great amenities. Don't miss this opportunity. Contact listing agent/John for more information or a showing 203.451.0630
This property is off market, which means it's not currently listed for sale or rent on Zillow. This may be different from what's available on other websites or public sources.

