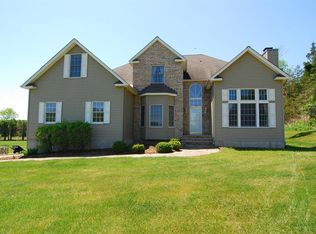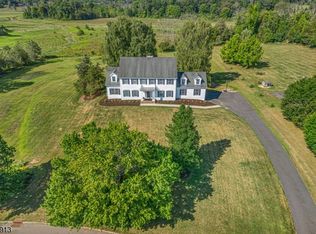Stately colonial on 5 acres with an in-ground pool and the park-like feel of a scenic country club. You will never want to leave home with all the beauty and serenity that surrounds this 4 bedroom, 4 bath estate! Home boasts floor-to-ceiling stone fireplace, cathedral ceilings and spacious rooms. Additional room on first floor with attached bathroom can be used as den, guest room or additional bedroom. Partially finished walk-out basement with full bathroom only needing your personal custom touch, recording studio/sound room and wine cellar. The backyard oasis has an in-ground pool, hot tub, gazebo, additional detached garage that can be used for storage or a barn! Adventure onto your own 5 private acres and you will find a natural spring-fed stream on the property, wildlife and overall tranquility.
This property is off market, which means it's not currently listed for sale or rent on Zillow. This may be different from what's available on other websites or public sources.

