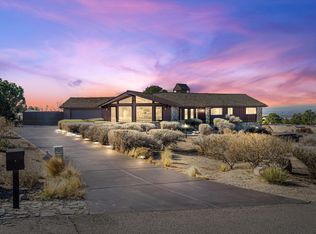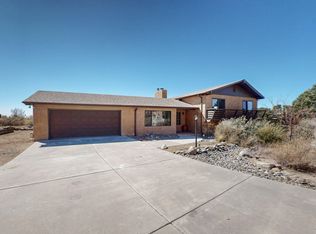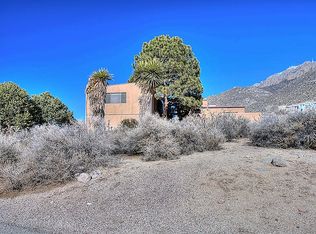A unique ranch style home in Sandia Heights on a .67 acre lot with 360 degree views. The house is multilevel with a walkout basement. The basement is a recreational area with over 1000 sq. ft., a wet bar and walk-in storage. There is plenty of room for gathering and games and a separate space for a pool table. Newer carpeting, ceiling, waste plumbing, main water shutoff valve and radient heating were recently installed. A rock wall and brick decking have been added to the large (32'x24') patio outside. A great city view is available through the oversized sliding glass door and the patio. All of the living space is on the main floor and every room has a view. A large living room faces the mountains and has a vaulted ceiling and floor to ceiling windows that offer unobstructed views of the Crest and the Tram from bottom to top. The patio outside has even better views, morning sun, afternoon shade, a newer rock wall and brick decking. It's a great place to see why the mountains are called the Sandias. A newer balcony/deck outside of the master bedroom offers views of the Valley, West Mesa, Mt. Taylor and panoramic sunsets. The kitchen has been remodeled with newer countertops, flooring, cooktop, conventional and convection ovens and microwave. All cabinets below the counters have pullouts, even the "hard to reach" corner cabinet. The dining room has a wall of full height windows facing the city. Outside is an open patio and fenced pet area. The family room has a beamed ceiling and a wood burning fire place. Two of the bathrooms have newer vanity tops, sinks, fixtures and flooring. The large main entry has planters, flagstone flooring and newer light fixtures. The garage is oversized with a workspace, pantry and a newer insulated door. Hot water heater plumbing has been replaced and brought up to code. A time of use electric meter (peak rate 8 AM - 8 PM M - F, Off-Peak rate 8 PM F - 8 AM M and holidays) and attic fan help facilitate energy cost savings. The septic tank and drainfield were recently replaced to meet current code requirements. A newer fenced RV/ boat parking space is next to the garage. The driveway, sidewalk to the front door and the walking area outside of the back door were recently replaced. The sidewalk and walking area are covered with brick matching the patios. The driveway and parking area are dark brown and provide more off-street space for residents and guests than many other houses in the area. Available immediately. Please, qualified buyers only. Note: The owner will consider offers submitted by Realtors. Please call for terms and conditions.
This property is off market, which means it's not currently listed for sale or rent on Zillow. This may be different from what's available on other websites or public sources.


