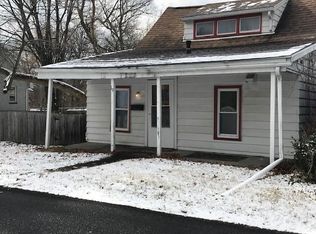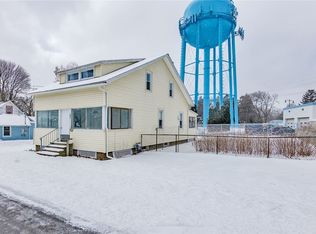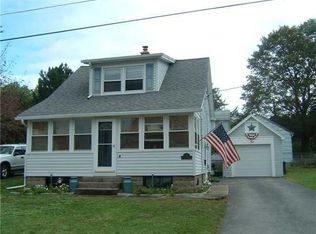AFFORDABLE & CONVEN LIVING-WHY PAY RENT?!*COMPLETELY RENOVATED IN 2008-MOVE-IN COND!*PRIME SEABREEZE LOC!!*CONVEN TO BAY, LAKE, SEAWAY BIKE/HIKE TRAIL, & X-WAY*FENCED, PVT, EASY-TO-MAINTAIN REAR YD W/PAVER PATIO, SHED, YD BOX, & GUTTER GUARDS!*CONCRETE DRIVE, W/POSSIBLE ADDITIONAL OFF-STREET PARKING*OPEN FRONT PORCH FOR SITTING*LARGE LR W/PERGO FLRING!*LARGE BR W/LOTS OF CLOSET SPACE & SHELVING*NICE-SIZE FBA W/DECORATIVE WNDW*LARGE EIK W/LOTS OF BEAUTIFUL WD CABS, CTR SPACE, & RECESSED LIGHTING*ALL APPLS INCLUDED!!*LOUVRE DR CLOSET ACCOMMODATES DESK*1ST FLR LNDRY/MUD ROOM W/WASHER/GAS DRYER (ELECT ALSO AVAIL)!*DRY/CLEAN, PARTIAL W/O BSMNT W/DEHUMIDIFIER!*SOLID MECHANICS-FURNACE CHKD/CLEANED WITHIN 12MTHS*WNDW A/C INCLUDED*1-YR HOME WARRANTY FOR PEACE-OF-MIND!*LOW RGE $80/MTH*STAR EXMP $938
This property is off market, which means it's not currently listed for sale or rent on Zillow. This may be different from what's available on other websites or public sources.


