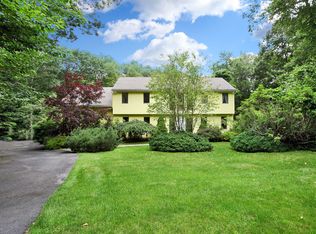State of the Art New England Charm! A remarkable and unique property totally renovated and transformed barn by noted architect Peter Cadoux. Set in total privacy amid magnificently landscaped grounds with Glen gate salt water pool, elevated spa, and fire pit. The vintage hand hewn beams and wide board pine floors reclaimed from 19th century are used throughout the home to add the charm only found in this unique property. A kitchen of your dreams opens with French doors to expansive deck and the outdoors becomes part of your interior landscape. Up to the master bedroom with vaulted ceiling and fabulous bath is joined to the other bedrooms with a walkway. A 2nd staircase leads to the guest room and bath. On the lower level is a home theatre, office and bath.
This property is off market, which means it's not currently listed for sale or rent on Zillow. This may be different from what's available on other websites or public sources.
