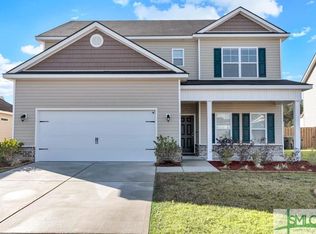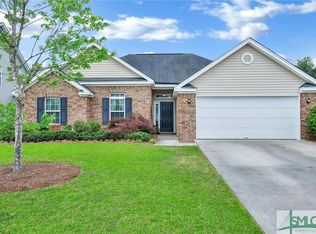Looking for something special? Simplicity and sophistication are found throughout this newly designed plan. Conveniently located in Berwick Plantation, quietly tucked away in the pocket neighborhood of The Villages of Berwick Plantation. Regency Home Builder's newest 2-story home boasts a formal dining room, great room, and office downstairs. Nicely finished with crown molding, wainscoting, and enhanced fixtures you need to look no more this home has everything you want with a price you love! Beautiful wood floors lead to the more casual, relaxed living and eat-in kitchen which features large island, pantry, tons of cabinets and plenty of counter space. All bedrooms are located upstairs along with loft for additional living space.
This property is off market, which means it's not currently listed for sale or rent on Zillow. This may be different from what's available on other websites or public sources.


