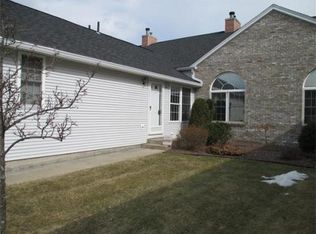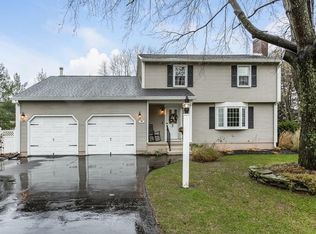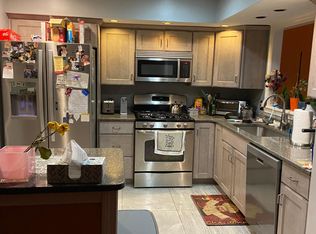Sold for $365,000
$365,000
23 Castle Hill Rd #H, Agawam, MA 01001
2beds
1,208sqft
Condominium
Built in 1997
-- sqft lot
$389,400 Zestimate®
$302/sqft
$2,141 Estimated rent
Home value
$389,400
$370,000 - $409,000
$2,141/mo
Zestimate® history
Loading...
Owner options
Explore your selling options
What's special
Welcome home to one of the best Castle Hill units has to offer! This end unit has a abundance of parking, private deck with awning as well as finished basement with a full bath. This unit boasts newer kitchen, quartz counters, furnace and central air all just completed in 2022. Other amenities include lots of hardwood flooring, gas fireplace, central vacuum, vaulted ceilings, first floor laundry and more! Do not miss out on this opportunity of one of the finest units Castle Hill has to offer! Private showings to begin Friday the 18th.
Zillow last checked: 8 hours ago
Listing updated: October 02, 2023 at 12:33pm
Listed by:
Timothy Coughlen 413-519-5841,
Park Square Realty 413-789-9830
Bought with:
Thomas Morrissette
LAER Realty Partners
Source: MLS PIN,MLS#: 73148364
Facts & features
Interior
Bedrooms & bathrooms
- Bedrooms: 2
- Bathrooms: 3
- Full bathrooms: 3
Primary bedroom
- Features: Ceiling Fan(s), Vaulted Ceiling(s), Closet, Flooring - Hardwood, Cable Hookup
- Level: First
Bedroom 2
- Features: Ceiling Fan(s), Vaulted Ceiling(s), Closet, Flooring - Hardwood, Balcony / Deck, Cable Hookup, Exterior Access
- Level: First
Primary bathroom
- Features: Yes
Bathroom 1
- Features: Bathroom - Full, Bathroom - With Shower Stall, Flooring - Stone/Ceramic Tile
- Level: First
Bathroom 2
- Features: Bathroom - Full, Bathroom - With Tub & Shower, Flooring - Stone/Ceramic Tile
- Level: First
Bathroom 3
- Features: Bathroom - Full, Bathroom - With Shower Stall, Flooring - Stone/Ceramic Tile
- Level: Basement
Dining room
- Features: Ceiling Fan(s), Vaulted Ceiling(s), Flooring - Hardwood, Open Floorplan
- Level: First
Kitchen
- Features: Flooring - Stone/Ceramic Tile, Countertops - Stone/Granite/Solid, Countertops - Upgraded, Kitchen Island, Cabinets - Upgraded, Open Floorplan, Recessed Lighting, Remodeled
- Level: First
Living room
- Features: Ceiling Fan(s), Vaulted Ceiling(s), Flooring - Hardwood, Cable Hookup, Open Floorplan, Recessed Lighting
- Level: First
Heating
- Forced Air, Natural Gas
Cooling
- Central Air
Appliances
- Included: Range, Dishwasher, Microwave, Refrigerator, Washer, Dryer
- Laundry: Flooring - Stone/Ceramic Tile, First Floor, In Unit
Features
- Closet, Loft, Media Room, Bonus Room, Central Vacuum
- Flooring: Tile, Carpet, Hardwood, Flooring - Hardwood, Flooring - Wall to Wall Carpet
- Doors: Insulated Doors
- Windows: Insulated Windows
- Has basement: Yes
- Number of fireplaces: 1
- Fireplace features: Living Room
Interior area
- Total structure area: 1,208
- Total interior livable area: 1,208 sqft
Property
Parking
- Total spaces: 5
- Parking features: Attached
- Attached garage spaces: 1
- Uncovered spaces: 4
Features
- Patio & porch: Deck
- Exterior features: Deck, Rain Gutters
Details
- Parcel number: 2477878
- Zoning: -
Construction
Type & style
- Home type: Condo
- Property subtype: Condominium
Materials
- Frame
- Roof: Shingle
Condition
- Year built: 1997
Utilities & green energy
- Electric: Circuit Breakers
- Sewer: Public Sewer
- Water: Public
Community & neighborhood
Community
- Community features: Public Transportation, Shopping, Tennis Court(s), Stable(s), Golf, Medical Facility, Highway Access, House of Worship, Public School
Location
- Region: Agawam
HOA & financial
HOA
- HOA fee: $308 monthly
- Amenities included: Clubhouse
- Services included: Insurance, Maintenance Structure, Road Maintenance, Maintenance Grounds, Snow Removal
Price history
| Date | Event | Price |
|---|---|---|
| 10/2/2023 | Sold | $365,000+3.7%$302/sqft |
Source: MLS PIN #73148364 Report a problem | ||
| 8/20/2023 | Contingent | $351,900$291/sqft |
Source: MLS PIN #73148364 Report a problem | ||
| 8/14/2023 | Listed for sale | $351,900+35.3%$291/sqft |
Source: MLS PIN #73148364 Report a problem | ||
| 7/26/2019 | Sold | $260,000+0.4%$215/sqft |
Source: Public Record Report a problem | ||
| 6/28/2019 | Pending sale | $259,000$214/sqft |
Source: Olde Towne Realty #72523056 Report a problem | ||
Public tax history
| Year | Property taxes | Tax assessment |
|---|---|---|
| 2025 | $4,978 +2.7% | $340,000 +1.9% |
| 2024 | $4,849 +10.4% | $333,500 +19.8% |
| 2023 | $4,393 +2.5% | $278,400 +4.6% |
Find assessor info on the county website
Neighborhood: 01001
Nearby schools
GreatSchools rating
- 5/10Benjamin J Phelps Elementary SchoolGrades: K-4Distance: 1.2 mi
- 4/10Agawam Junior High SchoolGrades: 7-8Distance: 2.3 mi
- 5/10Agawam High SchoolGrades: 9-12Distance: 1.3 mi
Get pre-qualified for a loan
At Zillow Home Loans, we can pre-qualify you in as little as 5 minutes with no impact to your credit score.An equal housing lender. NMLS #10287.
Sell for more on Zillow
Get a Zillow Showcase℠ listing at no additional cost and you could sell for .
$389,400
2% more+$7,788
With Zillow Showcase(estimated)$397,188


