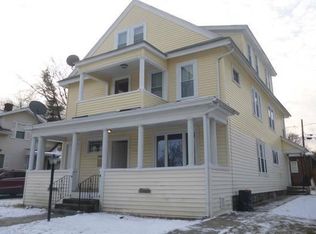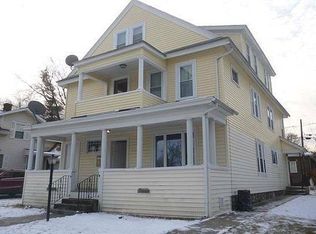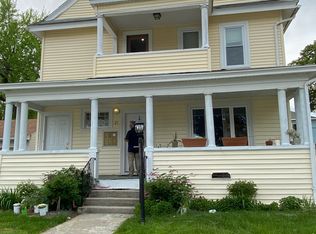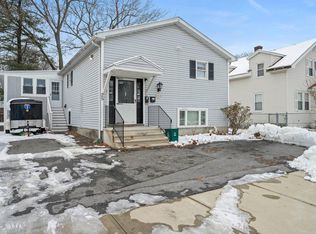Sold for $340,000 on 02/09/24
$340,000
23 Carver St, Worcester, MA 01604
3beds
1,417sqft
Single Family Residence
Built in 1910
5,000 Square Feet Lot
$425,900 Zestimate®
$240/sqft
$2,656 Estimated rent
Home value
$425,900
$400,000 - $451,000
$2,656/mo
Zestimate® history
Loading...
Owner options
Explore your selling options
What's special
ESTATE SALE! This charming, well loved cape is perfectly located on a dead-end street right off Route 9! There are 3 bedrooms on the second level all with hardwood floors, and with some creativity, you could add a second bath! On the first level is a cabinet packed kitchen, and a dining room and living room, which appear to have hardwood flooring under the carpet! Also on the first level is the laundry room, complete with cabinets and counters, perfect for additional storage. There is a good sized deck of the back of the home along with a completely fenced in yard! All this home needs are your personal touches to bring it back to its original charm!!! Quick close possible!
Zillow last checked: 8 hours ago
Listing updated: February 09, 2024 at 09:59am
Listed by:
Barbara Hopkins 508-868-4236,
Media Realty Group Inc. 855-886-3342
Bought with:
Beth Sager Group
Keller Williams Realty Boston Northwest
Source: MLS PIN,MLS#: 73188612
Facts & features
Interior
Bedrooms & bathrooms
- Bedrooms: 3
- Bathrooms: 2
- Full bathrooms: 1
- 1/2 bathrooms: 1
Primary bedroom
- Features: Closet, Flooring - Hardwood
- Level: Second
Bedroom 2
- Features: Closet, Flooring - Hardwood
- Level: Second
Bedroom 3
- Features: Closet, Flooring - Hardwood
- Level: Second
Bathroom 1
- Level: First
Bathroom 2
- Features: Bathroom - Half
- Level: Basement
Dining room
- Level: First
Kitchen
- Level: First
Living room
- Level: First
Heating
- Steam, Natural Gas
Cooling
- None
Appliances
- Laundry: Closet/Cabinets - Custom Built, Main Level, Electric Dryer Hookup, First Floor, Washer Hookup
Features
- Flooring: Vinyl, Carpet, Hardwood
- Basement: Full,Partially Finished,Sump Pump,Concrete
- Has fireplace: No
Interior area
- Total structure area: 1,417
- Total interior livable area: 1,417 sqft
Property
Parking
- Total spaces: 3
- Parking features: Attached, Garage Door Opener, Workshop in Garage, Garage Faces Side, Paved Drive, Off Street
- Attached garage spaces: 1
- Uncovered spaces: 2
Features
- Patio & porch: Deck - Wood
- Exterior features: Deck - Wood, Fenced Yard
- Fencing: Fenced
- Has view: Yes
- View description: City View(s)
- Frontage length: 50.00
Lot
- Size: 5,000 sqft
- Features: Cleared
Details
- Foundation area: 864
- Parcel number: M:17 B:010 L:00028,1778999
- Zoning: RL-7
Construction
Type & style
- Home type: SingleFamily
- Architectural style: Cape
- Property subtype: Single Family Residence
Materials
- Frame
- Foundation: Stone
- Roof: Shingle
Condition
- Year built: 1910
Utilities & green energy
- Electric: Circuit Breakers
- Sewer: Public Sewer
- Water: Public
- Utilities for property: for Electric Range, for Electric Dryer, Washer Hookup
Community & neighborhood
Community
- Community features: Public Transportation, Shopping, Park, Medical Facility, Highway Access, House of Worship, Private School, Public School, University
Location
- Region: Worcester
Other
Other facts
- Listing terms: Contract
- Road surface type: Paved
Price history
| Date | Event | Price |
|---|---|---|
| 5/2/2025 | Listing removed | $2,800$2/sqft |
Source: Zillow Rentals | ||
| 4/9/2025 | Price change | $2,800-3.4%$2/sqft |
Source: Zillow Rentals | ||
| 2/24/2025 | Listed for rent | $2,900+3.6%$2/sqft |
Source: Zillow Rentals | ||
| 3/12/2024 | Listing removed | -- |
Source: Zillow Rentals | ||
| 3/4/2024 | Listed for rent | $2,800$2/sqft |
Source: Zillow Rentals | ||
Public tax history
| Year | Property taxes | Tax assessment |
|---|---|---|
| 2025 | $4,692 +5% | $355,700 +9.4% |
| 2024 | $4,469 +3.9% | $325,000 +8.3% |
| 2023 | $4,302 +8.3% | $300,000 +14.9% |
Find assessor info on the county website
Neighborhood: 01604
Nearby schools
GreatSchools rating
- 4/10Lake View SchoolGrades: K-6Distance: 0.4 mi
- 3/10Worcester East Middle SchoolGrades: 7-8Distance: 1.6 mi
- 1/10North High SchoolGrades: 9-12Distance: 0.8 mi
Get a cash offer in 3 minutes
Find out how much your home could sell for in as little as 3 minutes with a no-obligation cash offer.
Estimated market value
$425,900
Get a cash offer in 3 minutes
Find out how much your home could sell for in as little as 3 minutes with a no-obligation cash offer.
Estimated market value
$425,900



