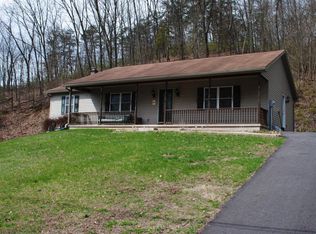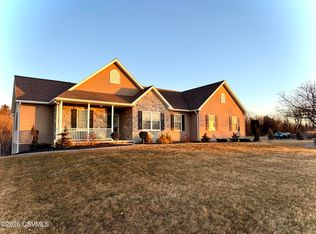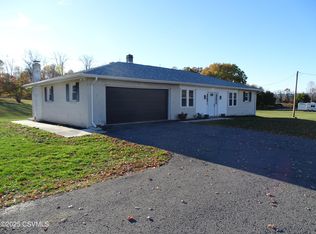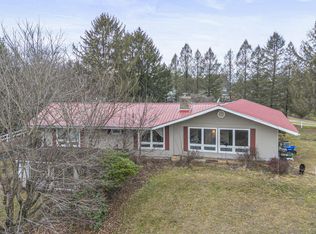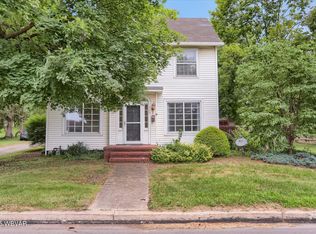Start the next chapter right in this beautiful 4-bed, 2-bath, 2-car garage home nestled on a lovely tree-lined parcel. Enjoy the space this home offers without any stress: from 2017-2022 major updates were completed such as siding, heat pump/furnace, water heater, roof, septic, shed, and fencing. Inside, the home features a newly modernized kitchen, living, & main entrance area. There is a heated sunroom that adds plenty of bonus living space. The mid-level offers 3 comfortable bedrooms & an updated full bath with a relaxing jetted tub & separate shower. The crown jewel is the primary suite on its own level featuring exceptional space, 2 separate walk-in closets, & private bath. With so many important updates already handled, this home is truly lovely to look at & delightful to live in.
Pending
Price cut: $5K (12/9)
$319,900
23 Carls Farm Rd, Middleburg, PA 17842
4beds
2,538sqft
Est.:
Single Family Residence
Built in 1972
0.91 Acres Lot
$318,000 Zestimate®
$126/sqft
$-- HOA
What's special
Newly modernized kitchenLovely tree-lined parcelPrivate bath
- 58 days |
- 95 |
- 1 |
Zillow last checked: 8 hours ago
Listing updated: December 16, 2025 at 07:59am
Listed by:
Tara Nash 570-971-4401,
Exp Realty, LLC 888-397-7352
Source: CSVBOR,MLS#: 20-102093
Facts & features
Interior
Bedrooms & bathrooms
- Bedrooms: 4
- Bathrooms: 3
- Full bathrooms: 1
- 3/4 bathrooms: 1
- 1/2 bathrooms: 1
Primary bedroom
- Description: 2 Large Walk-In Closets
- Level: Third
- Area: 362.2 Square Feet
- Dimensions: 18.11 x 20.00
Bedroom 1
- Description: Green room
- Level: Second
- Area: 97.02 Square Feet
- Dimensions: 9.80 x 9.90
Bedroom 2
- Level: Second
- Area: 87.22 Square Feet
- Dimensions: 8.90 x 9.80
Bedroom 3
- Level: Second
- Area: 168.75 Square Feet
- Dimensions: 12.50 x 13.50
Bathroom
- Description: Jacuzzi Jetted Tub
- Level: Second
Bathroom
- Description: EnSuite Bathroom
- Level: Third
Dining area
- Level: First
- Area: 115.2 Square Feet
- Dimensions: 12.80 x 9.00
Kitchen
- Level: First
- Area: 162.56 Square Feet
- Dimensions: 12.80 x 12.70
Living room
- Level: Second
- Area: 300.84 Square Feet
- Dimensions: 13.80 x 21.80
Sunroom
- Level: First
- Area: 385.92 Square Feet
- Dimensions: 19.20 x 20.10
Heating
- Heat Pump
Cooling
- Central Air
Appliances
- Included: Dishwasher, Microwave, Refrigerator, Stove/Range, Washer
Features
- Ceiling Fan(s), Walk-In Closet(s)
- Basement: Block,Exterior Entry,Walk Out/Daylight
- Has fireplace: Yes
Interior area
- Total structure area: 2,538
- Total interior livable area: 2,538 sqft
- Finished area above ground: 2,538
- Finished area below ground: 0
Property
Parking
- Total spaces: 2
- Parking features: 2 Car
- Has garage: Yes
Features
- Levels: Multi/Split
- Fencing: Fenced
Lot
- Size: 0.91 Acres
- Dimensions: 0.91
- Topography: No
Details
- Additional structures: Shed(s)
- Parcel number: 1106006C
- Zoning: none
- Zoning description: X
Construction
Type & style
- Home type: SingleFamily
- Property subtype: Single Family Residence
Materials
- Vinyl
- Foundation: None
- Roof: Shingle
Condition
- New construction: No
- Year built: 1972
Utilities & green energy
- Sewer: On Site
- Water: Well
Community & HOA
Community
- Features: Fencing
- Security: Security System
- Subdivision: 0-None
Location
- Region: Middleburg
Financial & listing details
- Price per square foot: $126/sqft
- Tax assessed value: $29,840
- Annual tax amount: $3,069
- Date on market: 12/9/2025
Estimated market value
$318,000
$302,000 - $334,000
$2,101/mo
Price history
Price history
| Date | Event | Price |
|---|---|---|
| 12/23/2025 | Pending sale | $319,900$126/sqft |
Source: eXp Realty #20-102093 Report a problem | ||
| 12/23/2025 | Contingent | $319,900$126/sqft |
Source: eXp Realty #WB-102838 Report a problem | ||
| 12/16/2025 | Pending sale | $319,900$126/sqft |
Source: CSVBOR #20-102093 Report a problem | ||
| 12/16/2025 | Contingent | $319,900$126/sqft |
Source: West Branch Valley AOR #WB-102838 Report a problem | ||
| 12/9/2025 | Listed for sale | $319,900-1.5%$126/sqft |
Source: West Branch Valley AOR #WB-102838 Report a problem | ||
Public tax history
Public tax history
| Year | Property taxes | Tax assessment |
|---|---|---|
| 2024 | $2,953 | $29,840 |
| 2023 | $2,953 +2% | $29,840 |
| 2022 | $2,897 +3% | $29,840 |
Find assessor info on the county website
BuyAbility℠ payment
Est. payment
$1,928/mo
Principal & interest
$1504
Property taxes
$312
Home insurance
$112
Climate risks
Neighborhood: 17842
Nearby schools
GreatSchools rating
- 6/10Middleburg El SchoolGrades: K-5Distance: 4.3 mi
- 5/10Middleburg Middle SchoolGrades: 6-7Distance: 4.2 mi
- 6/10Midd-West High SchoolGrades: 8-12Distance: 4.4 mi
Schools provided by the listing agent
- District: Midd-West
Source: CSVBOR. This data may not be complete. We recommend contacting the local school district to confirm school assignments for this home.
- Loading
