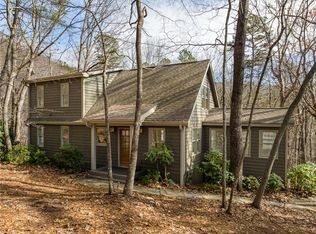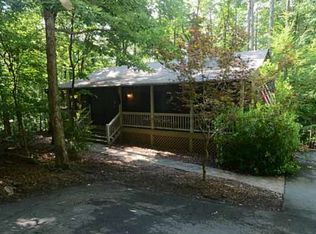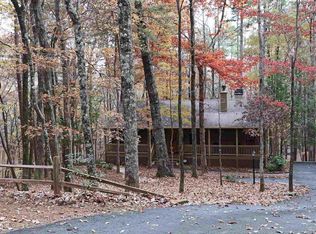Closed
$320,000
23 Cardinal Cv, Jasper, GA 30143
3beds
--sqft
Single Family Residence, Residential
Built in 1996
0.69 Acres Lot
$421,700 Zestimate®
$--/sqft
$2,174 Estimated rent
Home value
$421,700
$392,000 - $451,000
$2,174/mo
Zestimate® history
Loading...
Owner options
Explore your selling options
What's special
Welcome to Ralston's Retreat! Occupied since 1998 by the original owners, this cottage offers unlimited possibilities. Located in the Lakeside Neighborhood on a charming and very private street, you'll find it convenient to the North Gate and all Big Canoe amenities. Since their ownership the owners have enclosed the screened porch and converted it into a formal dining room, added a sunroom/studio to the lower level and constructed a spacious two car garage. They also added a large deck with a walkway from the front porch to an unfinished bonus room above the garage. The septic tank has been completely cleaned. The HVAC System serviced, and both it and the roof are only 11 years old. In addition, the exterior of the home has recently been completely painted. Please note that the square footage reflected in the Tax Record doesn't include the Dining Room, Sunroom nor the Garage. To make this property shine only cosmetic changes are needed. If you have the vision, this home will make an ideal full or part time residence. Two additional positive factors to consider are this home has a stepless entry and is located in Dawson County which provides a tremendous tax advantage for senior citizens. This property offers a tremendous value for someone willing to make the cosmetic changes they envision. Come for a look!
Zillow last checked: 8 hours ago
Listing updated: April 21, 2023 at 10:54pm
Listing Provided by:
JACK CAMPRINI,
Berkshire Hathaway HomeServices Georgia Properties
Bought with:
Jamie Daves, 393563
Georgia Views Realty, LLC.
Source: FMLS GA,MLS#: 7113392
Facts & features
Interior
Bedrooms & bathrooms
- Bedrooms: 3
- Bathrooms: 2
- Full bathrooms: 2
- Main level bathrooms: 1
- Main level bedrooms: 1
Primary bedroom
- Features: Master on Main
- Level: Master on Main
Bedroom
- Features: Master on Main
Primary bathroom
- Features: Tub/Shower Combo
Dining room
- Features: Separate Dining Room
Kitchen
- Features: Cabinets Stain, Stone Counters, View to Family Room
Heating
- Electric, Forced Air
Cooling
- Central Air
Appliances
- Included: Dishwasher, Electric Range, Refrigerator, Self Cleaning Oven, Trash Compactor
- Laundry: In Hall, Main Level
Features
- Cathedral Ceiling(s), Entrance Foyer, High Ceilings 9 ft Main, High Ceilings 9 ft Upper, High Speed Internet
- Flooring: Carpet, Ceramic Tile, Hardwood
- Windows: Insulated Windows, Plantation Shutters
- Basement: Daylight,Exterior Entry,Finished
- Number of fireplaces: 1
- Fireplace features: Factory Built, Great Room
- Common walls with other units/homes: No Common Walls
Interior area
- Total structure area: 0
- Finished area above ground: 0
- Finished area below ground: 0
Property
Parking
- Total spaces: 2
- Parking features: Garage, Garage Door Opener, Garage Faces Front, Kitchen Level, Level Driveway
- Garage spaces: 2
- Has uncovered spaces: Yes
Accessibility
- Accessibility features: None
Features
- Levels: Two
- Stories: 2
- Patio & porch: Deck, Front Porch, Rear Porch
- Exterior features: Garden, Private Yard, No Dock
- Pool features: None
- Spa features: None
- Fencing: Back Yard,Wood
- Has view: Yes
- View description: Trees/Woods
- Waterfront features: None
- Body of water: None
Lot
- Size: 0.69 Acres
- Features: Back Yard, Corner Lot, Cul-De-Sac, Front Yard, Landscaped
Details
- Additional structures: None
- Parcel number: 024 112
- Other equipment: Satellite Dish
- Horse amenities: None
Construction
Type & style
- Home type: SingleFamily
- Architectural style: Cottage
- Property subtype: Single Family Residence, Residential
Materials
- Cedar, Frame, Wood Siding
- Foundation: Concrete Perimeter
- Roof: Composition
Condition
- Resale
- New construction: No
- Year built: 1996
Utilities & green energy
- Electric: 110 Volts
- Sewer: Septic Tank
- Water: Public
- Utilities for property: Cable Available, Electricity Available, Phone Available, Underground Utilities
Green energy
- Energy efficient items: None
- Energy generation: None
Community & neighborhood
Security
- Security features: Security Gate, Smoke Detector(s)
Community
- Community features: Clubhouse, Country Club, Fitness Center, Gated, Golf, Homeowners Assoc, Lake, Marina, Pickleball, Pool, Restaurant, Tennis Court(s)
Location
- Region: Jasper
- Subdivision: Big Canoe
HOA & financial
HOA
- Has HOA: Yes
- HOA fee: $336 monthly
- Services included: Security, Trash
Other
Other facts
- Listing terms: Cash,Conventional
- Ownership: Fee Simple
- Road surface type: Asphalt
Price history
| Date | Event | Price |
|---|---|---|
| 4/18/2023 | Sold | $320,000-14.4% |
Source: | ||
| 4/17/2023 | Pending sale | $374,000 |
Source: | ||
| 4/17/2023 | Listed for sale | $374,000 |
Source: | ||
| 4/10/2023 | Pending sale | $374,000 |
Source: | ||
| 4/10/2023 | Contingent | $374,000 |
Source: | ||
Public tax history
| Year | Property taxes | Tax assessment |
|---|---|---|
| 2024 | $2,082 +175.7% | $186,064 -12.7% |
| 2023 | $755 +4.3% | $213,024 +52.2% |
| 2022 | $724 +213% | $139,976 +28% |
Find assessor info on the county website
Neighborhood: 30143
Nearby schools
GreatSchools rating
- 9/10Robinson Elementary SchoolGrades: PK-5Distance: 11.3 mi
- 8/10New Dawson County Middle SchoolGrades: 8-9Distance: 10.8 mi
- 9/10Dawson County High SchoolGrades: 10-12Distance: 11.5 mi
Schools provided by the listing agent
- Elementary: Robinson
- Middle: Dawson County
- High: Dawson County
Source: FMLS GA. This data may not be complete. We recommend contacting the local school district to confirm school assignments for this home.
Get a cash offer in 3 minutes
Find out how much your home could sell for in as little as 3 minutes with a no-obligation cash offer.
Estimated market value
$421,700
Get a cash offer in 3 minutes
Find out how much your home could sell for in as little as 3 minutes with a no-obligation cash offer.
Estimated market value
$421,700


