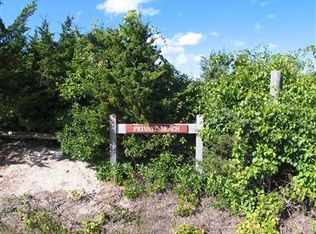True Cape Cod charm exudes from this north of 6A home on a gorgeous, private lot with deeded rights to Breakwater Acres incl Cape Cod Bay and Cobbs Pond. The assn beach is just 4/10 mile away! With oversized great room, living room, office, 3-bdrms and 4 baths theres plenty of room to spread out! Many upgrades incl a/c, irrig, outdoor shower, newer roof most siding, security, generator and garage doors. The spacious back deck overlooks mature overgrowth and pretty yard. Short stroll to the General Store for ice cream or treats. Truly a fabulous location. Cape Cod dreams do come true! Septic has failed and 3-bdrm system will be installed at sellers expense.
This property is off market, which means it's not currently listed for sale or rent on Zillow. This may be different from what's available on other websites or public sources.
