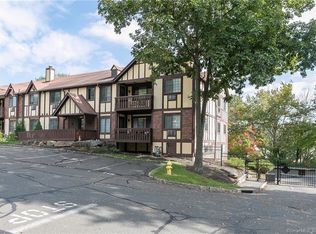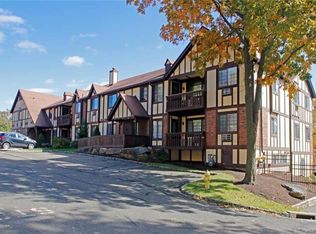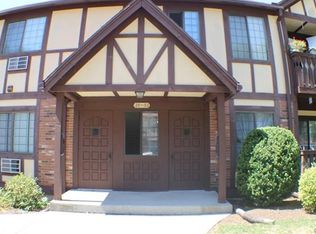Sold for $239,000
$239,000
23 Canterbury Road #23, Bridgeport, CT 06606
2beds
1,022sqft
Condominium
Built in 1983
-- sqft lot
$276,300 Zestimate®
$234/sqft
$2,233 Estimated rent
Home value
$276,300
$260,000 - $296,000
$2,233/mo
Zestimate® history
Loading...
Owner options
Explore your selling options
What's special
Sunny & bright top floor corner unit in sought after gated Foxledge Complex. Great North End location, close to shops & Merritt Parkway. Over 1,022 SF of living area with open layout. Large living room, primary bed room with walk in closet and half bath. Unit has mostly hardwood floors, dining area leading to a private balcony with beautiful tree top and river views. unit has lots of closet space and extra storage space in the basement. washer and dryer inside the unit and assigned parking. Complex offers pool & club house. Common charges include: heat, hot water, trash, snow removal, and grounds maintenance. Hassle free living at its best. Please come and see and feel this country club living style. must be owner occupied. Agents. Please turn off all the lights and lock the doors. Thanks
Zillow last checked: 8 hours ago
Listing updated: July 17, 2023 at 11:52am
Listed by:
Ali Nabatchian 203-913-4564,
RE/MAX Heritage 203-254-7555
Bought with:
Christine McKinney, RES.0805197
William Raveis Real Estate
Source: Smart MLS,MLS#: 170550838
Facts & features
Interior
Bedrooms & bathrooms
- Bedrooms: 2
- Bathrooms: 2
- Full bathrooms: 1
- 1/2 bathrooms: 1
Primary bedroom
- Features: Half Bath, Hardwood Floor, Walk-In Closet(s)
- Level: Main
- Area: 181.44 Square Feet
- Dimensions: 10.8 x 16.8
Bedroom
- Features: Hardwood Floor
- Level: Main
- Area: 127.26 Square Feet
- Dimensions: 10.1 x 12.6
Dining room
- Features: Balcony/Deck, Hardwood Floor
- Level: Main
- Area: 86.4 Square Feet
- Dimensions: 10.8 x 8
Kitchen
- Features: Tile Floor
- Level: Main
Living room
- Features: Hardwood Floor
- Level: Main
- Area: 240 Square Feet
- Dimensions: 12 x 20
Heating
- Baseboard, Hot Water, Natural Gas
Cooling
- Ceiling Fan(s), Window Unit(s)
Appliances
- Included: Oven/Range, Refrigerator, Dishwasher, Water Heater
Features
- Basement: Storage Space
- Attic: None
- Has fireplace: No
- Common walls with other units/homes: End Unit
Interior area
- Total structure area: 1,022
- Total interior livable area: 1,022 sqft
- Finished area above ground: 1,022
Property
Parking
- Parking features: Paved, Off Street
Features
- Stories: 1
- Exterior features: Balcony
- Has private pool: Yes
- Pool features: In Ground
Lot
- Features: Level, Sloped
Details
- Parcel number: 38134
- Zoning: R
Construction
Type & style
- Home type: Condo
- Architectural style: Ranch
- Property subtype: Condominium
- Attached to another structure: Yes
Materials
- Stucco
Condition
- New construction: No
- Year built: 1983
Utilities & green energy
- Sewer: Public Sewer
- Water: Public
- Utilities for property: Cable Available
Community & neighborhood
Community
- Community features: Gated, Near Public Transport
Location
- Region: Bridgeport
- Subdivision: North End
HOA & financial
HOA
- Has HOA: Yes
- HOA fee: $391 monthly
- Amenities included: Clubhouse, Pool, Management
- Services included: Maintenance Grounds, Trash, Snow Removal, Heat, Hot Water, Water, Pool Service, Insurance
Price history
| Date | Event | Price |
|---|---|---|
| 7/17/2023 | Sold | $239,000$234/sqft |
Source: | ||
| 7/10/2023 | Pending sale | $239,000$234/sqft |
Source: | ||
| 6/5/2023 | Contingent | $239,000$234/sqft |
Source: | ||
| 5/6/2023 | Price change | $239,000-4%$234/sqft |
Source: | ||
| 2/17/2023 | Listed for sale | $249,000+105.8%$244/sqft |
Source: | ||
Public tax history
Tax history is unavailable.
Neighborhood: North End
Nearby schools
GreatSchools rating
- 5/10Winthrop SchoolGrades: PK-8Distance: 0.7 mi
- 1/10Central High SchoolGrades: 9-12Distance: 1.9 mi
- 5/10Aerospace/Hydrospace Engineering And Physical Sciences High SchoolGrades: 9-12Distance: 2.3 mi
Get pre-qualified for a loan
At Zillow Home Loans, we can pre-qualify you in as little as 5 minutes with no impact to your credit score.An equal housing lender. NMLS #10287.
Sell with ease on Zillow
Get a Zillow Showcase℠ listing at no additional cost and you could sell for —faster.
$276,300
2% more+$5,526
With Zillow Showcase(estimated)$281,826


