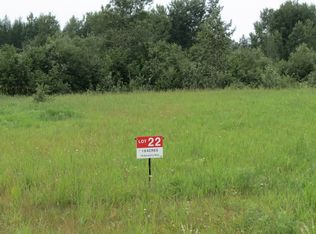Sold for $342,500
$342,500
23 Canosia Rd, Esko, MN 55733
3beds
1,788sqft
Single Family Residence
Built in 1965
0.75 Acres Lot
$346,900 Zestimate®
$192/sqft
$2,269 Estimated rent
Home value
$346,900
Estimated sales range
Not available
$2,269/mo
Zestimate® history
Loading...
Owner options
Explore your selling options
What's special
Wonderful, very well maintained 3 bdrm 2 bath move in ready Ranch style home located in Esko. It is walking distance to school, downtown Esko businesses, a park/playground, and the Esko outdoor recreational complex with a paved walking trail across the street. Features include: Anderson windows, lots of cabinets, air conditioning, large master bdrm down with a oversized walk in closet offering easy access to a 3/4 bath, very large lower level family/rec room, spacious living room overlooking the quiet Spruce street, stainless steel seamless siding, large wooded lot insures back yard privacy, city sewer with a new lateral line certificate, 2 car detached garage w/opener, 8x12 storage shed. Go see for yourself today.
Zillow last checked: 8 hours ago
Listing updated: September 08, 2025 at 04:29pm
Listed by:
Dan Gilderman 218-348-5374,
Century 21 Atwood
Bought with:
Leslie Nooyen, MN 40167995
Adolphson Real Estate - Cloquet
Source: Lake Superior Area Realtors,MLS#: 6118505
Facts & features
Interior
Bedrooms & bathrooms
- Bedrooms: 3
- Bathrooms: 2
- Full bathrooms: 1
- 3/4 bathrooms: 1
- Main level bedrooms: 1
Bedroom
- Level: Main
- Area: 173.6 Square Feet
- Dimensions: 12.4 x 14
Bedroom
- Level: Main
- Area: 111.32 Square Feet
- Dimensions: 9.2 x 12.1
Bedroom
- Description: Large walk-in closet
- Level: Lower
- Area: 147.61 Square Feet
- Dimensions: 10.11 x 14.6
Family room
- Level: Lower
- Area: 289.17 Square Feet
- Dimensions: 11.9 x 24.3
Kitchen
- Level: Main
- Area: 156 Square Feet
- Dimensions: 12 x 13
Laundry
- Level: Lower
- Area: 64.86 Square Feet
- Dimensions: 6.9 x 9.4
Living room
- Level: Main
- Area: 242.4 Square Feet
- Dimensions: 12 x 20.2
Heating
- Baseboard, Electric
Cooling
- Wall Unit(s), Ductless
Appliances
- Included: Water Heater-Electric
- Laundry: Dryer Hook-Ups, Washer Hookup
Features
- Eat In Kitchen, Walk-In Closet(s), Foyer-Entrance
- Windows: Double Glazed, Wood Frames
- Basement: Full,Egress Windows,Finished,Bath,Bedrooms,Family/Rec Room,Utility Room,Dryer Hook-Ups
- Has fireplace: No
Interior area
- Total interior livable area: 1,788 sqft
- Finished area above ground: 988
- Finished area below ground: 800
Property
Parking
- Total spaces: 2
- Parking features: Off Street, On Street, Asphalt, Detached
- Garage spaces: 2
- Has uncovered spaces: Yes
Features
- Exterior features: Rain Gutters
Lot
- Size: 0.75 Acres
- Features: Many Trees, Level
- Residential vegetation: Heavily Wooded
Details
- Additional structures: Storage Shed
- Foundation area: 988
- Parcel number: 780650320
Construction
Type & style
- Home type: SingleFamily
- Architectural style: Ranch
- Property subtype: Single Family Residence
Materials
- Steel Siding, Frame/Wood
- Foundation: Concrete Perimeter
- Roof: Asphalt Shingle
Condition
- Previously Owned
- New construction: No
- Year built: 1965
Utilities & green energy
- Electric: Minnesota Power
- Sewer: Public Sewer
- Water: Private, Drilled
Community & neighborhood
Location
- Region: Esko
Other
Other facts
- Road surface type: Paved
Price history
| Date | Event | Price |
|---|---|---|
| 5/14/2025 | Sold | $342,500+5.4%$192/sqft |
Source: | ||
| 4/6/2025 | Pending sale | $324,900$182/sqft |
Source: | ||
| 4/5/2025 | Listed for sale | $324,900$182/sqft |
Source: | ||
Public tax history
| Year | Property taxes | Tax assessment |
|---|---|---|
| 2025 | $2,782 +1.9% | $269,000 +4% |
| 2024 | $2,730 +0.2% | $258,700 +8.4% |
| 2023 | $2,724 +7.4% | $238,600 |
Find assessor info on the county website
Neighborhood: 55733
Nearby schools
GreatSchools rating
- 9/10Winterquist Elementary SchoolGrades: PK-6Distance: 0.3 mi
- 10/10Lincoln SecondaryGrades: 7-12Distance: 0.3 mi
Get pre-qualified for a loan
At Zillow Home Loans, we can pre-qualify you in as little as 5 minutes with no impact to your credit score.An equal housing lender. NMLS #10287.
Sell with ease on Zillow
Get a Zillow Showcase℠ listing at no additional cost and you could sell for —faster.
$346,900
2% more+$6,938
With Zillow Showcase(estimated)$353,838
