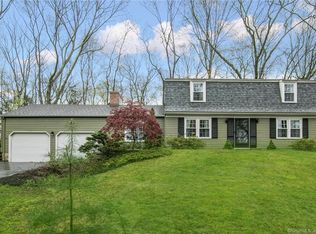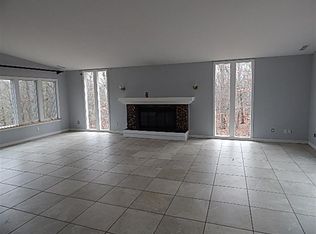Sold for $609,000
$609,000
23 Canady Lane, Madison, CT 06443
5beds
2,440sqft
Single Family Residence
Built in 1966
1.06 Acres Lot
$658,000 Zestimate®
$250/sqft
$4,180 Estimated rent
Home value
$658,000
$579,000 - $744,000
$4,180/mo
Zestimate® history
Loading...
Owner options
Explore your selling options
What's special
Fantastic opportunity to own a spacious 5-bedroom colonial in a prime Madison location. Tucked away on a quiet cul-de-sac street just minutes from Madison town center, stunning coastline, beaches, and convenient access to I-95. This home is ready for your personal touch, boasting newly refinished hardwood flooring in the living room, dining room, and throughout the upstairs, along with a remodeled kitchen. Enjoy a great layout with generously sized bedrooms. The property features a level rear yard with a stone patio and an older tennis court. The seller is offering a $10,000 closing cost credit, making this an opportunity not to be missed. Explore the potential of this wonderful home today!
Zillow last checked: 8 hours ago
Listing updated: October 01, 2024 at 02:00am
Listed by:
Cathy Lynch & Team,
Cathy Lynch 203-627-2331,
Coldwell Banker Realty 203-245-4700
Bought with:
Donna Zorzy, RES.0798668
William Raveis Real Estate
Source: Smart MLS,MLS#: 24026058
Facts & features
Interior
Bedrooms & bathrooms
- Bedrooms: 5
- Bathrooms: 3
- Full bathrooms: 2
- 1/2 bathrooms: 1
Primary bedroom
- Features: Full Bath, Hardwood Floor
- Level: Upper
- Area: 240 Square Feet
- Dimensions: 12 x 20
Bedroom
- Features: Hardwood Floor
- Level: Upper
- Area: 180 Square Feet
- Dimensions: 12 x 15
Bedroom
- Features: Hardwood Floor
- Level: Upper
- Area: 120 Square Feet
- Dimensions: 10 x 12
Bedroom
- Features: Hardwood Floor
- Level: Upper
- Area: 120 Square Feet
- Dimensions: 10 x 12
Bedroom
- Features: Hardwood Floor
- Level: Upper
- Area: 120 Square Feet
- Dimensions: 10 x 12
Dining room
- Features: Hardwood Floor
- Level: Main
- Area: 140 Square Feet
- Dimensions: 10 x 14
Family room
- Features: Fireplace
- Level: Main
- Area: 264 Square Feet
- Dimensions: 12 x 22
Kitchen
- Features: Breakfast Bar, Granite Counters, Dining Area
- Level: Main
- Area: 221 Square Feet
- Dimensions: 13 x 17
Living room
- Features: Hardwood Floor
- Level: Main
- Area: 288 Square Feet
- Dimensions: 16 x 18
Heating
- Hot Water, Oil
Cooling
- Wall Unit(s)
Appliances
- Included: Electric Cooktop, Oven/Range, Refrigerator, Dishwasher, Washer, Dryer, Water Heater
- Laundry: Main Level
Features
- Basement: Full
- Attic: Access Via Hatch
- Number of fireplaces: 1
Interior area
- Total structure area: 2,440
- Total interior livable area: 2,440 sqft
- Finished area above ground: 2,440
Property
Parking
- Total spaces: 2
- Parking features: Attached
- Attached garage spaces: 2
Features
- Patio & porch: Patio
- Exterior features: Tennis Court(s)
- Waterfront features: Water Community
Lot
- Size: 1.06 Acres
- Features: Cul-De-Sac
Details
- Parcel number: 1157802
- Zoning: RU-2
Construction
Type & style
- Home type: SingleFamily
- Architectural style: Colonial
- Property subtype: Single Family Residence
Materials
- Vinyl Siding
- Foundation: Concrete Perimeter
- Roof: Asphalt
Condition
- New construction: No
- Year built: 1966
Utilities & green energy
- Sewer: Septic Tank
- Water: Well
- Utilities for property: Underground Utilities, Cable Available
Community & neighborhood
Community
- Community features: Basketball Court, Golf, Health Club, Shopping/Mall, Stables/Riding, Tennis Court(s)
Location
- Region: Madison
Price history
| Date | Event | Price |
|---|---|---|
| 8/15/2024 | Sold | $609,000-1.6%$250/sqft |
Source: | ||
| 8/12/2024 | Pending sale | $619,000$254/sqft |
Source: | ||
| 6/20/2024 | Listed for sale | $619,000+3.3%$254/sqft |
Source: | ||
| 6/14/2024 | Listing removed | -- |
Source: | ||
| 5/15/2024 | Contingent | $599,000$245/sqft |
Source: | ||
Public tax history
| Year | Property taxes | Tax assessment |
|---|---|---|
| 2025 | $7,958 +1.9% | $354,800 |
| 2024 | $7,806 +2.3% | $354,800 +39.3% |
| 2023 | $7,633 +1.9% | $254,700 |
Find assessor info on the county website
Neighborhood: 06443
Nearby schools
GreatSchools rating
- 10/10J. Milton Jeffrey Elementary SchoolGrades: K-3Distance: 1.7 mi
- 9/10Walter C. Polson Upper Middle SchoolGrades: 6-8Distance: 1.9 mi
- 10/10Daniel Hand High SchoolGrades: 9-12Distance: 2 mi
Schools provided by the listing agent
- High: Daniel Hand
Source: Smart MLS. This data may not be complete. We recommend contacting the local school district to confirm school assignments for this home.
Get pre-qualified for a loan
At Zillow Home Loans, we can pre-qualify you in as little as 5 minutes with no impact to your credit score.An equal housing lender. NMLS #10287.
Sell with ease on Zillow
Get a Zillow Showcase℠ listing at no additional cost and you could sell for —faster.
$658,000
2% more+$13,160
With Zillow Showcase(estimated)$671,160

