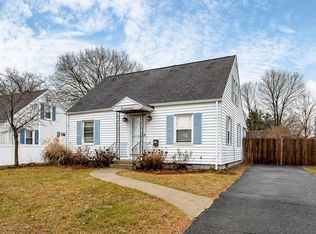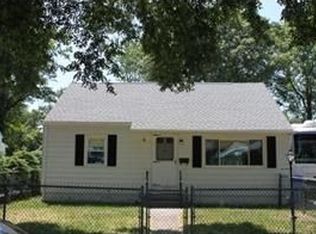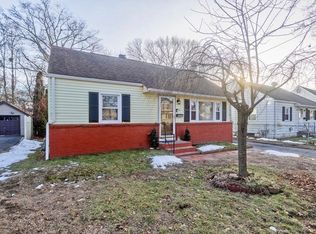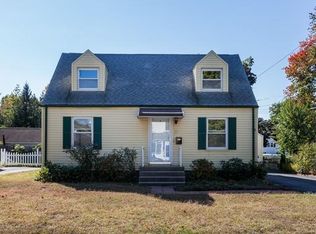Pristine Condition! This Cape Cod located in the East Springfield neighborhood has all the architectural elements of the style. It offers two-levels of living, 7 rooms, 3 bedrooms and 2 full bathrooms. The main level features 2 spacious bedrooms and a 3-season sunroom that brings in ample sunlight and views of the beautifully maintained yard. On the 2nd level you'll find two spacious rooms that bring in plenty of natural lighting and additional storage space in the hallway. In the yard, you'll find the shed that has recently been updated with new vinyl siding and roof. The basement/man cave comes with a bar, pool table, and a brand new stylish full bathroom; making it the perfect space to entertain your guests in style! Updates & features; architecture roof, gas hot water tank, 4 mini splits for heating & air, sprinkler system, hardwood flrs. on both levels, white vinyl fencing, extended new driveway, 1st flr. full bathroom renovated, a fully equipped kitchen with stainless appliances
This property is off market, which means it's not currently listed for sale or rent on Zillow. This may be different from what's available on other websites or public sources.



