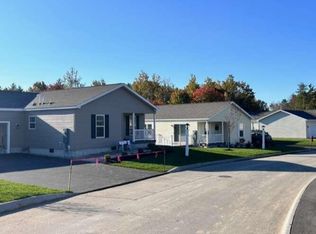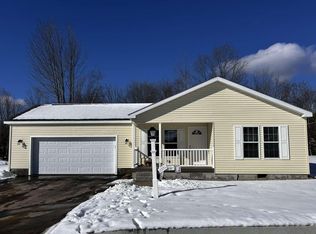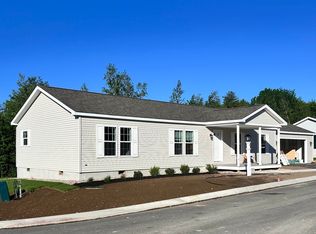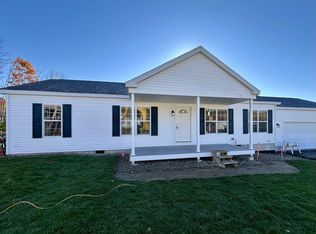Closed
$420,000
23 Camden Road, Berwick, ME 03901
2beds
1,446sqft
Mobile Home
Built in 2024
-- sqft lot
$427,200 Zestimate®
$290/sqft
$2,544 Estimated rent
Home value
$427,200
$384,000 - $478,000
$2,544/mo
Zestimate® history
Loading...
Owner options
Explore your selling options
What's special
Maine's newest over 55 Manufactured Housing Community offers this amazing home ready for occupancy this summer. Upon entering this bright and airy two bed/two bath home, you'll find yourself drawn into this fantastic gourmet kitchen with an oversized island, perfect for entertaining. The kitchen features an abundance of white cabinets with soft close drawers, stainless steel appliances, chef's sink along with vinyl plank flooring carried throughout the kitchen, dining area and living room. A great primary suite offers large closet and bath with double vanities and step in shower. Additional features of the home include central air, front porch with attached side deck to be built with composite decking/vinyl rails, lantern with dusk to dawn bulb, professionally landscaped and irrigated, concrete front walkway with single granite step, gutters and downspouts. Some of pictures shown may be of similar model. Amenities include pickleball court ready for play and community center currently under construction. Community will mow lawns, offer spring and fall clean-up, clear driveways of snow, provide curbside trash pick-up.
Zillow last checked: 8 hours ago
Listing updated: December 03, 2024 at 03:44pm
Listed by:
www.HomeZu.com 877-249-5478
Bought with:
The Aland Realty Group, LLC
The Aland Realty Group, LLC
Source: Maine Listings,MLS#: 1594383
Facts & features
Interior
Bedrooms & bathrooms
- Bedrooms: 2
- Bathrooms: 2
- Full bathrooms: 2
Primary bedroom
- Features: Full Bath, Walk-In Closet(s)
- Level: First
Bedroom 2
- Level: First
Dining room
- Level: First
Kitchen
- Features: Kitchen Island
- Level: First
Living room
- Level: First
Other
- Level: First
Heating
- Forced Air
Cooling
- Central Air
Appliances
- Included: Dishwasher, Microwave, Gas Range, Refrigerator, ENERGY STAR Qualified Appliances
Features
- 1st Floor Primary Bedroom w/Bath, Walk-In Closet(s)
- Flooring: Carpet, Laminate
- Basement: None
- Has fireplace: No
Interior area
- Total structure area: 1,446
- Total interior livable area: 1,446 sqft
- Finished area above ground: 1,446
- Finished area below ground: 0
Property
Parking
- Total spaces: 2
- Parking features: Paved, 1 - 4 Spaces
- Garage spaces: 2
Accessibility
- Accessibility features: 32 - 36 Inch Doors, Other Accessibilities
Features
- Patio & porch: Deck, Porch
Lot
- Features: Near Golf Course, Near Shopping, Neighborhood, Rural, Level, Sidewalks, Landscaped
Details
- On leased land: Yes
- Zoning: R2
- Other equipment: Cable, Internet Access Available
Construction
Type & style
- Home type: MobileManufactured
- Architectural style: Other
- Property subtype: Mobile Home
Materials
- Mobile, Vinyl Siding
- Foundation: Slab
- Roof: Shingle
Condition
- New Construction
- New construction: Yes
- Year built: 2024
Details
- Builder model: NETR G3459
Utilities & green energy
- Electric: Circuit Breakers, Underground
- Sewer: Public Sewer
- Water: Public
Green energy
- Energy efficient items: 90% Efficient Furnace, LED Light Fixtures, Thermostat
Community & neighborhood
Location
- Region: Berwick
HOA & financial
HOA
- Has HOA: Yes
- HOA fee: $495 monthly
Other
Other facts
- Body type: Double Wide
- Road surface type: Paved
Price history
| Date | Event | Price |
|---|---|---|
| 12/2/2024 | Sold | $420,000$290/sqft |
Source: | ||
| 9/15/2024 | Pending sale | $420,000$290/sqft |
Source: | ||
| 6/22/2024 | Listed for sale | $420,000$290/sqft |
Source: | ||
Public tax history
Tax history is unavailable.
Neighborhood: 03901
Nearby schools
GreatSchools rating
- 7/10Vivian E Hussey SchoolGrades: K-3Distance: 0.4 mi
- 3/10Noble Middle SchoolGrades: 6-7Distance: 1.6 mi
- 6/10Noble High SchoolGrades: 8-12Distance: 3.9 mi



