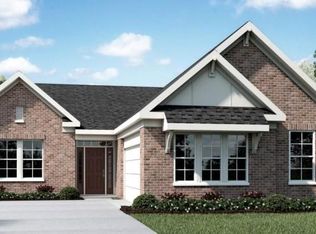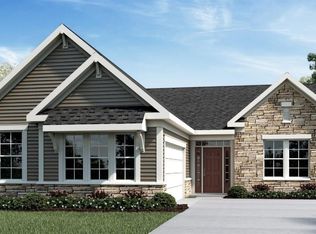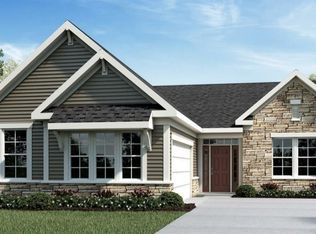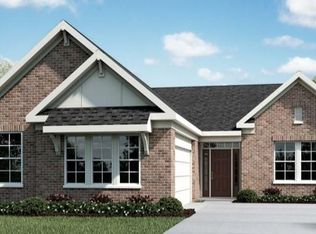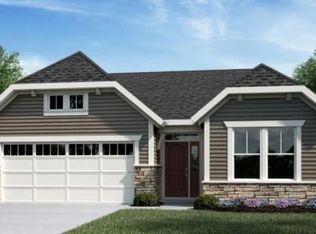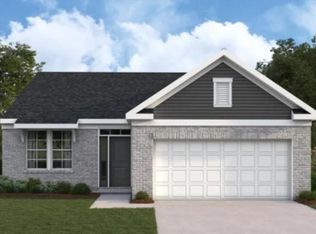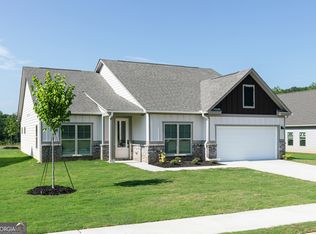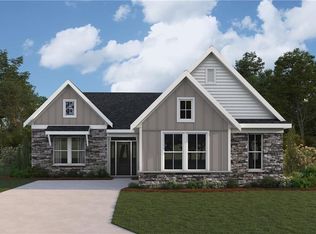23 Cambridge Ln, Dallas, GA 30157
What's special
- 157 days |
- 16 |
- 0 |
Zillow last checked: 8 hours ago
Listing updated: December 11, 2025 at 12:43pm
Al Hencheck,
HMS Real Estate LLC
Travel times
Schedule tour
Select your preferred tour type — either in-person or real-time video tour — then discuss available options with the builder representative you're connected with.
Facts & features
Interior
Bedrooms & bathrooms
- Bedrooms: 2
- Bathrooms: 2
- Full bathrooms: 2
- Main level bathrooms: 2
- Main level bedrooms: 2
Rooms
- Room types: Family Room
Primary bedroom
- Level: Main
- Area: 210 Square Feet
- Dimensions: 15x14
Bedroom
- Level: Main
- Area: 132 Square Feet
- Dimensions: 11x12
Family room
- Level: Main
- Area: 285 Square Feet
- Dimensions: 19x15
Kitchen
- Level: Main
- Area: 192 Square Feet
- Dimensions: 16x12
Office
- Level: Main
- Area: 140 Square Feet
- Dimensions: 10x14
Other
- Description: Breakfast Room
- Level: Main
- Area: 168 Square Feet
- Dimensions: 14x12
Heating
- Forced Air, Natural Gas
Cooling
- Central Air
Appliances
- Included: Dishwasher, Disposal, Double Oven, Gas Cooktop, Microwave
- Laundry: Laundry Room, Main Level
Features
- Double Vanity, Entrance Foyer, High Ceilings 9 ft Main, Tray Ceiling(s), Walk-In Closet(s)
- Flooring: Carpet, Luxury Vinyl
- Windows: Insulated Windows
- Basement: None
- Number of fireplaces: 1
- Fireplace features: Electric, Family Room
- Common walls with other units/homes: No Common Walls
Interior area
- Total structure area: 1,858
- Total interior livable area: 1,858 sqft
- Finished area above ground: 1,858
- Finished area below ground: 0
Video & virtual tour
Property
Parking
- Total spaces: 2
- Parking features: Attached, Driveway, Garage
- Attached garage spaces: 2
- Has uncovered spaces: Yes
Accessibility
- Accessibility features: None
Features
- Levels: One
- Stories: 1
- Patio & porch: Covered, Patio
- Exterior features: None, No Dock
- Pool features: None
- Spa features: None
- Fencing: None
- Has view: Yes
- View description: Other
- Waterfront features: None
- Body of water: None
Lot
- Size: 9,914.26 Square Feet
- Dimensions: 58x171
- Features: Back Yard, Front Yard
Details
- Additional structures: None
- Parcel number: 094142
- Other equipment: None
- Horse amenities: None
Construction
Type & style
- Home type: SingleFamily
- Architectural style: Ranch
- Property subtype: Single Family Residence, Residential
Materials
- Cement Siding, Stone
- Foundation: Slab
- Roof: Shingle
Condition
- New Construction
- New construction: Yes
- Year built: 2025
Details
- Builder name: Fischer Homes
- Warranty included: Yes
Utilities & green energy
- Electric: None
- Sewer: Public Sewer
- Water: Public
- Utilities for property: Cable Available
Green energy
- Energy efficient items: None
- Energy generation: None
Community & HOA
Community
- Features: None
- Security: Smoke Detector(s)
- Subdivision: Easton Park
HOA
- Has HOA: Yes
- HOA fee: $495 quarterly
Location
- Region: Dallas
Financial & listing details
- Price per square foot: $248/sqft
- Tax assessed value: $70,000
- Annual tax amount: $697
- Date on market: 7/8/2025
- Cumulative days on market: 54 days
- Road surface type: Paved
About the community
Red Bow Sales Event
Discover exclusive rates on your new home, saving you hundreds a month. Call/text to learn more today.Source: Fischer Homes
3 homes in this community
Available homes
| Listing | Price | Bed / bath | Status |
|---|---|---|---|
Current home: 23 Cambridge Ln | $459,990 | 2 bed / 2 bath | Pending |
| 156 Easton Park Blvd | $366,990 | 3 bed / 2 bath | Available |
| 14 Dartmoor Cir | $549,990 | 3 bed / 2 bath | Available |
Source: Fischer Homes
Contact builder

By pressing Contact builder, you agree that Zillow Group and other real estate professionals may call/text you about your inquiry, which may involve use of automated means and prerecorded/artificial voices and applies even if you are registered on a national or state Do Not Call list. You don't need to consent as a condition of buying any property, goods, or services. Message/data rates may apply. You also agree to our Terms of Use.
Learn how to advertise your homesEstimated market value
$454,900
$432,000 - $478,000
Not available
Price history
| Date | Event | Price |
|---|---|---|
| 9/2/2025 | Pending sale | $459,990$248/sqft |
Source: | ||
| 7/8/2025 | Listed for sale | $459,990$248/sqft |
Source: | ||
Public tax history
| Year | Property taxes | Tax assessment |
|---|---|---|
| 2025 | $697 | $28,000 |
Find assessor info on the county website
Monthly payment
Neighborhood: 30157
Nearby schools
GreatSchools rating
- 3/10Mcgarity Elementary SchoolGrades: PK-5Distance: 1.7 mi
- 5/10P B Ritch Middle SchoolGrades: 6-8Distance: 1.5 mi
- 4/10East Paulding High SchoolGrades: 9-12Distance: 1.2 mi
Schools provided by the MLS
- Elementary: McGarity
- Middle: P.B. Ritch
- High: East Paulding
Source: FMLS GA. This data may not be complete. We recommend contacting the local school district to confirm school assignments for this home.
