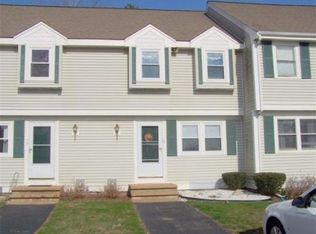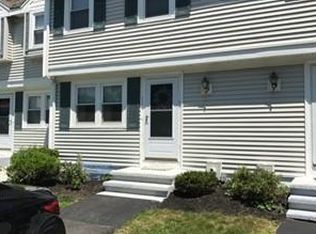Sold for $415,000 on 04/22/25
$415,000
23 Caliper Rd, Whitman, MA 02382
2beds
1,780sqft
Condominium, Townhouse
Built in 1988
-- sqft lot
$436,300 Zestimate®
$233/sqft
$2,518 Estimated rent
Home value
$436,300
$414,000 - $462,000
$2,518/mo
Zestimate® history
Loading...
Owner options
Explore your selling options
What's special
Welcome to 23 Caliper Rd, a beautifully updated townhouse offering three levels of comfortable and stylish living. With an open floor plan, this home is perfect for modern living and entertaining. The updated kitchen features stainless steel appliances, granite countertops, and a dining area, with a slider leading to a spacious wood deck—ideal for outdoor relaxation. The second floor boasts two generously sized bedrooms, including a main bedroom with vaulted ceilings and double closets. The recently renovated full bath is conveniently equipped with in-unit laundry. As an added bonus, the finished basement provides a versatile media room, perfect for a home office, playroom, or additional living space. This home also features central air conditioning for year-round comfort. Nestled in a desirable Whitman location only minutes from the Commuter Rail, it offers both convenience and charm. Don’t miss this opportunity—schedule your showing today!
Zillow last checked: 8 hours ago
Listing updated: April 23, 2025 at 08:37am
Listed by:
Ben and Kate Real Estate 781-831-0340,
Keller Williams Realty Signature Properties 781-924-5766,
Ben Perrotta 781-831-0340
Bought with:
Anthony Gebrael
Coldwell Banker Realty - Canton
Source: MLS PIN,MLS#: 73330434
Facts & features
Interior
Bedrooms & bathrooms
- Bedrooms: 2
- Bathrooms: 2
- Full bathrooms: 1
- 1/2 bathrooms: 1
Primary bedroom
- Features: Ceiling Fan(s), Closet, Flooring - Wall to Wall Carpet, Lighting - Overhead, Half Vaulted Ceiling(s)
- Level: Second
- Area: 177
- Dimensions: 15 x 11.8
Bedroom 2
- Features: Ceiling Fan(s), Closet, Flooring - Wall to Wall Carpet, High Speed Internet Hookup
- Level: Second
- Area: 166.6
- Dimensions: 14 x 11.9
Primary bathroom
- Features: No
Bathroom 1
- Features: Bathroom - Full, Bathroom - With Tub & Shower, Flooring - Laminate, Dryer Hookup - Electric, Washer Hookup
- Level: Second
- Area: 89.76
- Dimensions: 10.2 x 8.8
Bathroom 2
- Features: Bathroom - Half, Flooring - Laminate
- Level: First
- Area: 21.37
- Dimensions: 5.2 x 4.11
Dining room
- Features: Flooring - Hardwood, Lighting - Overhead
- Level: First
- Area: 92.13
- Dimensions: 11.1 x 8.3
Family room
- Features: Closet, Flooring - Vinyl, Cable Hookup, High Speed Internet Hookup
- Level: Basement
- Area: 268.15
- Dimensions: 15.5 x 17.3
Kitchen
- Features: Flooring - Vinyl, Dining Area, Countertops - Stone/Granite/Solid, Deck - Exterior, Exterior Access, Open Floorplan, Slider
- Level: First
- Area: 149.85
- Dimensions: 8.1 x 18.5
Living room
- Features: Flooring - Hardwood, Cable Hookup, Exterior Access
- Level: First
- Area: 301.02
- Dimensions: 17.3 x 17.4
Heating
- Forced Air, Natural Gas
Cooling
- Central Air
Appliances
- Laundry: In Unit, Electric Dryer Hookup, Washer Hookup
Features
- Flooring: Vinyl, Hardwood, Wood Laminate
- Windows: Insulated Windows
- Has basement: Yes
- Has fireplace: No
- Common walls with other units/homes: 2+ Common Walls
Interior area
- Total structure area: 1,780
- Total interior livable area: 1,780 sqft
- Finished area above ground: 1,512
- Finished area below ground: 268
Property
Parking
- Total spaces: 2
- Parking features: Off Street
- Uncovered spaces: 2
Features
- Patio & porch: Deck - Wood
- Exterior features: Deck - Wood
Details
- Parcel number: M:021B B:0117 L:B10,1202035
- Zoning: Res
Construction
Type & style
- Home type: Townhouse
- Property subtype: Condominium, Townhouse
Materials
- Frame
- Roof: Shingle
Condition
- Year built: 1988
Utilities & green energy
- Electric: Circuit Breakers, 200+ Amp Service
- Sewer: Public Sewer
- Water: Public
- Utilities for property: for Gas Range, for Gas Oven, for Electric Dryer, Washer Hookup
Community & neighborhood
Community
- Community features: Public Transportation, Shopping, Walk/Jog Trails, Medical Facility, Laundromat, Highway Access, House of Worship, Public School, T-Station
Location
- Region: Whitman
HOA & financial
HOA
- HOA fee: $310 monthly
- Services included: Water, Sewer, Insurance, Maintenance Structure, Road Maintenance, Maintenance Grounds, Snow Removal, Trash
Price history
| Date | Event | Price |
|---|---|---|
| 4/22/2025 | Sold | $415,000+0%$233/sqft |
Source: MLS PIN #73330434 Report a problem | ||
| 3/10/2025 | Contingent | $414,900$233/sqft |
Source: MLS PIN #73330434 Report a problem | ||
| 2/22/2025 | Listed for sale | $414,900-1.2%$233/sqft |
Source: MLS PIN #73330434 Report a problem | ||
| 2/6/2025 | Contingent | $419,900$236/sqft |
Source: MLS PIN #73330434 Report a problem | ||
| 1/29/2025 | Listed for sale | $419,900+49.4%$236/sqft |
Source: MLS PIN #73330434 Report a problem | ||
Public tax history
| Year | Property taxes | Tax assessment |
|---|---|---|
| 2025 | $3,784 +9.6% | $288,400 +6.4% |
| 2024 | $3,454 -9% | $271,100 -3.1% |
| 2023 | $3,797 -2.3% | $279,800 +4.9% |
Find assessor info on the county website
Neighborhood: 02382
Nearby schools
GreatSchools rating
- 7/10Louise A Conley Elementary SchoolGrades: K-5Distance: 0.6 mi
- 4/10Whitman Middle SchoolGrades: 6-8Distance: 0.5 mi
- 7/10Whitman Hanson Regional High SchoolGrades: 9-12Distance: 3.1 mi
Get a cash offer in 3 minutes
Find out how much your home could sell for in as little as 3 minutes with a no-obligation cash offer.
Estimated market value
$436,300
Get a cash offer in 3 minutes
Find out how much your home could sell for in as little as 3 minutes with a no-obligation cash offer.
Estimated market value
$436,300

