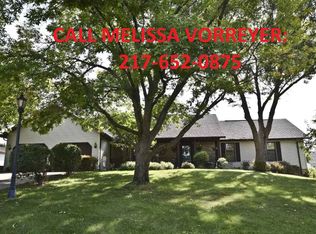Sold for $405,000
$405,000
23 Cabin Smoke Trl, Springfield, IL 62707
4beds
3,184sqft
Single Family Residence, Residential
Built in 1992
0.44 Acres Lot
$439,700 Zestimate®
$127/sqft
$3,152 Estimated rent
Home value
$439,700
$413,000 - $470,000
$3,152/mo
Zestimate® history
Loading...
Owner options
Explore your selling options
What's special
Don't miss out on this all brick 4 bedroom, 3 bathroom beautiful ranch home situated in The Rail Meadows subdivision at the Rail Golf Course. With over 3000 square feet of living space this home offers space for everyone. The front living room is a cozy relaxing spot with a grand stone gas fireplace. The eat-in kitchen has an island with the gas range, a breakfast bar and a nice pantry. the open floor plan between the kitchen and family room with a wood burning fireplace is perfect for daily life and or entertaining all your family and friends. The 4th bedroom is split from the other three bedrooms with its own adjacent bathroom. This would be perfect for a mother-in law suite or for guests. The full unfinished basement is plumbed for an additional bathroom and is ready to be finished to your liking. A new 50 year roof was put on in 2020 and other updates have been made throughout the home. Come see this home today!!
Zillow last checked: 8 hours ago
Listing updated: June 22, 2024 at 01:01pm
Listed by:
Diane Tinsley Mobl:217-416-0993,
The Real Estate Group, Inc.
Bought with:
Logan Frazier, 475192592
The Real Estate Group, Inc.
Source: RMLS Alliance,MLS#: CA1029325 Originating MLS: Capital Area Association of Realtors
Originating MLS: Capital Area Association of Realtors

Facts & features
Interior
Bedrooms & bathrooms
- Bedrooms: 4
- Bathrooms: 3
- Full bathrooms: 3
Bedroom 1
- Level: Main
- Dimensions: 22ft 7in x 14ft 1in
Bedroom 2
- Level: Main
- Dimensions: 12ft 9in x 11ft 6in
Bedroom 3
- Level: Main
- Dimensions: 13ft 5in x 11ft 5in
Bedroom 4
- Level: Main
- Dimensions: 15ft 5in x 12ft 1in
Other
- Level: Main
- Dimensions: 11ft 2in x 12ft 1in
Additional room
- Description: Foyer
- Level: Main
- Dimensions: 12ft 11in x 9ft 8in
Additional room 2
- Description: Primary Bathroom
- Level: Main
- Dimensions: 16ft 11in x 8ft 7in
Family room
- Level: Main
- Dimensions: 20ft 2in x 18ft 6in
Kitchen
- Level: Main
- Dimensions: 18ft 2in x 22ft 0in
Laundry
- Level: Main
- Dimensions: 8ft 1in x 11ft 4in
Living room
- Level: Main
- Dimensions: 14ft 0in x 16ft 3in
Main level
- Area: 3184
Heating
- Forced Air, Zoned
Cooling
- Zoned, Central Air
Appliances
- Included: Dishwasher, Disposal, Dryer, Microwave, Range, Refrigerator, Washer
Features
- Ceiling Fan(s), Solid Surface Counter
- Windows: Skylight(s), Window Treatments, Blinds
- Basement: Full,Unfinished
- Number of fireplaces: 2
- Fireplace features: Family Room, Gas Starter, Gas Log, Living Room, Wood Burning
Interior area
- Total structure area: 3,184
- Total interior livable area: 3,184 sqft
Property
Parking
- Total spaces: 3
- Parking features: Attached
- Attached garage spaces: 3
- Details: Number Of Garage Remotes: 2
Features
- Patio & porch: Patio
Lot
- Size: 0.44 Acres
- Dimensions: 158 x 120
- Features: Level
Details
- Parcel number: 06350326016
Construction
Type & style
- Home type: SingleFamily
- Architectural style: Ranch
- Property subtype: Single Family Residence, Residential
Materials
- Frame, Brick
- Foundation: Concrete Perimeter
- Roof: Shingle
Condition
- New construction: No
- Year built: 1992
Utilities & green energy
- Sewer: Public Sewer
- Water: Public
- Utilities for property: Cable Available
Community & neighborhood
Location
- Region: Springfield
- Subdivision: The Rail Meadows
HOA & financial
HOA
- Has HOA: Yes
- HOA fee: $240 annually
- Services included: Maintenance Grounds, Maintenance Road, Recreation Facility
Price history
| Date | Event | Price |
|---|---|---|
| 6/21/2024 | Sold | $405,000+3.9%$127/sqft |
Source: | ||
| 5/25/2024 | Pending sale | $389,900$122/sqft |
Source: | ||
| 5/24/2024 | Listed for sale | $389,900+2.9%$122/sqft |
Source: | ||
| 10/13/2023 | Sold | $379,000+6.8%$119/sqft |
Source: | ||
| 9/3/2023 | Contingent | $354,900$111/sqft |
Source: | ||
Public tax history
| Year | Property taxes | Tax assessment |
|---|---|---|
| 2024 | $9,884 +11.4% | $145,948 +15.6% |
| 2023 | $8,874 -12.5% | $126,300 -9.2% |
| 2022 | $10,138 +1.4% | $139,114 +4.9% |
Find assessor info on the county website
Neighborhood: 62707
Nearby schools
GreatSchools rating
- 7/10Sherman Elementary SchoolGrades: PK-4Distance: 1.8 mi
- 6/10Williamsville Jr High SchoolGrades: 5-8Distance: 6.5 mi
- 8/10Williamsville High SchoolGrades: 9-12Distance: 6.4 mi
Schools provided by the listing agent
- High: Williamsville-Sherman CUSD #15
Source: RMLS Alliance. This data may not be complete. We recommend contacting the local school district to confirm school assignments for this home.

Get pre-qualified for a loan
At Zillow Home Loans, we can pre-qualify you in as little as 5 minutes with no impact to your credit score.An equal housing lender. NMLS #10287.
