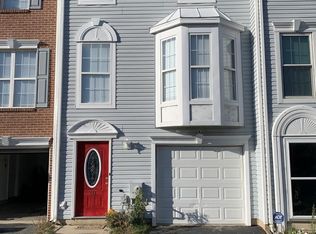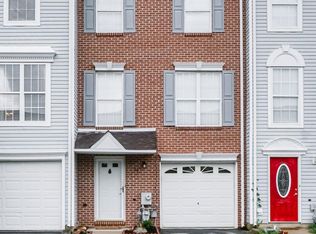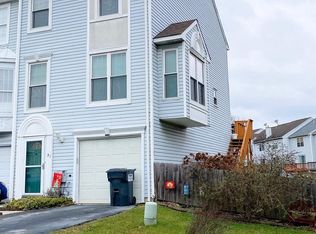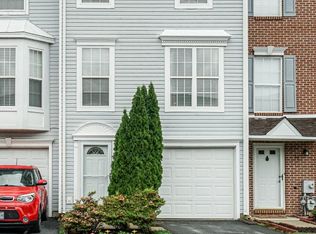Sold for $262,500
$262,500
23 Buttonbush Ct, Elkton, MD 21921
3beds
1,466sqft
Townhouse
Built in 1996
2,155 Square Feet Lot
$289,300 Zestimate®
$179/sqft
$2,344 Estimated rent
Home value
$289,300
$275,000 - $304,000
$2,344/mo
Zestimate® history
Loading...
Owner options
Explore your selling options
What's special
Welcome to the Highly Sought after Persimmon Creek neighborhood. You will love this well-maintained Town Home conveniently located to highways, shopping, restaurants, University of Delaware and much more. The home offers open spaces and warm colors. Enter the open hallway with room for a sitting bench leading to the finished lower-level Family Room with carpet and a sliding door to the spacious yard accented by the newer vinyl fencing. The Laundry is located here too. The entry/exit to the basement is also located in the hallway just outside of the Family Room entrance. Next, venture to the main level boasting an open Living Room with Pergo Flooring and a large Bow window. (This space can be utilized as a Living/Dining Room combination.) The flow continues into the Kitchen featuring matching appliances, island, eating area, pass through to the Living Room and a sliding glass door (with built-in blinds) to the well-constructed, stained wood deck overlooking the yard. A spacious Powder Room completes this floor. Now, let’s go to the 2nd floor which offers a Main Bedroom with vaulted ceiling, his/her closets, large windows, full bath consisting of a sink, toilet, and large shower. There are also 2 nicely sized bedrooms and a full hall bath with Tub/Shower combination & a pull down attic door to complete the 2nd floor. Other highlights of this beautiful home are: Newer HVAC system 5/2021 (furnace, blower, condenser unit, coolant lines), 1 Year young Vinyl Fencing, 7 x 7 Vinyl storage unit on the concrete patio located outside the lower-level Family Room and brand-new washer/dryer units. Do not wait to see this property. Make your appointment today!!!
Zillow last checked: 8 hours ago
Listing updated: September 25, 2023 at 08:29am
Listed by:
Chris Carr 855-885-4663,
HomeZu
Bought with:
John Quick, RS-0024385
EXP Realty, LLC
Source: Bright MLS,MLS#: MDCC2010208
Facts & features
Interior
Bedrooms & bathrooms
- Bedrooms: 3
- Bathrooms: 3
- Full bathrooms: 2
- 1/2 bathrooms: 1
- Main level bathrooms: 1
Basement
- Area: 648
Heating
- Forced Air, ENERGY STAR Qualified Equipment, Natural Gas
Cooling
- Central Air, ENERGY STAR Qualified Equipment, Electric
Appliances
- Included: Microwave, Cooktop, Disposal, Dryer, Energy Efficient Appliances, Ice Maker, Self Cleaning Oven, Washer, Water Heater, Electric Water Heater
- Laundry: Lower Level
Features
- Ceiling Fan(s), Chair Railings, Combination Dining/Living, Open Floorplan, Eat-in Kitchen, Kitchen Island, Kitchen - Table Space, Primary Bath(s), Bathroom - Stall Shower, Cathedral Ceiling(s), Dry Wall
- Flooring: Carpet, Laminate, Vinyl, Wood
- Doors: Six Panel, Sliding Glass
- Windows: Bay/Bow, Insulated Windows, Double Pane Windows, Screens, Vinyl Clad
- Basement: Finished
- Has fireplace: No
Interior area
- Total structure area: 1,954
- Total interior livable area: 1,466 sqft
- Finished area above ground: 1,306
- Finished area below ground: 160
Property
Parking
- Total spaces: 2
- Parking features: Inside Entrance, Asphalt, Unassigned, Driveway, Attached
- Attached garage spaces: 1
- Uncovered spaces: 1
Accessibility
- Accessibility features: None
Features
- Levels: Three
- Stories: 3
- Patio & porch: Deck
- Exterior features: Lighting, Sidewalks
- Pool features: None
- Fencing: Vinyl
Lot
- Size: 2,155 sqft
- Features: Front Yard, Backs - Open Common Area, Level, Rear Yard
Details
- Additional structures: Above Grade, Below Grade, Outbuilding
- Parcel number: 0804039076
- Zoning: UR
- Special conditions: Standard
Construction
Type & style
- Home type: Townhouse
- Architectural style: Straight Thru
- Property subtype: Townhouse
Materials
- Block, Frame, Vinyl Siding
- Foundation: Block
- Roof: Pitched,Shingle
Condition
- Very Good
- New construction: No
- Year built: 1996
Utilities & green energy
- Electric: 150 Amps
- Sewer: Public Sewer
- Water: Public
- Utilities for property: Cable Available, Natural Gas Available, Underground Utilities
Community & neighborhood
Location
- Region: Elkton
- Subdivision: Persimmon Creek
HOA & financial
HOA
- Has HOA: Yes
- HOA fee: $375 annually
Other
Other facts
- Listing agreement: Exclusive Agency
- Listing terms: Cash,FHA,VA Loan
- Ownership: Fee Simple
- Road surface type: Black Top
Price history
| Date | Event | Price |
|---|---|---|
| 9/25/2023 | Sold | $262,500+1%$179/sqft |
Source: | ||
| 8/24/2023 | Contingent | $260,000$177/sqft |
Source: | ||
| 8/18/2023 | Listed for sale | $260,000+39%$177/sqft |
Source: | ||
| 11/27/2007 | Sold | $187,000+7.8%$128/sqft |
Source: Public Record Report a problem | ||
| 8/2/2005 | Sold | $173,500+36.6%$118/sqft |
Source: Public Record Report a problem | ||
Public tax history
| Year | Property taxes | Tax assessment |
|---|---|---|
| 2025 | -- | $179,600 +5% |
| 2024 | $1,871 +4.3% | $171,000 +5.3% |
| 2023 | $1,794 +3.5% | $162,400 +5.6% |
Find assessor info on the county website
Neighborhood: 21921
Nearby schools
GreatSchools rating
- 4/10Cecil Manor Elementary SchoolGrades: PK-5Distance: 1.4 mi
- 5/10Cherry Hill Middle SchoolGrades: 6-8Distance: 3.9 mi
- 4/10Elkton High SchoolGrades: 9-12Distance: 3.2 mi
Schools provided by the listing agent
- District: Cecil County Public Schools
Source: Bright MLS. This data may not be complete. We recommend contacting the local school district to confirm school assignments for this home.
Get a cash offer in 3 minutes
Find out how much your home could sell for in as little as 3 minutes with a no-obligation cash offer.
Estimated market value$289,300
Get a cash offer in 3 minutes
Find out how much your home could sell for in as little as 3 minutes with a no-obligation cash offer.
Estimated market value
$289,300



