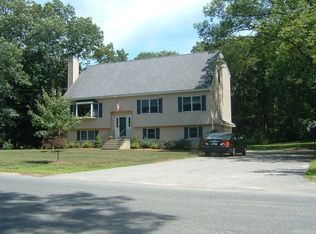If you want a home that is move in ready, than this one is for you. This well maintained ranch boosts 3 bedrooms & 2 bathrooms and will be perfect whether you are looking to downsize or start a family. The master suite includes his and her closets and 3/4 bath.The kitchen offers granite counter tops, stainless steel appliances and provides open access to the living room and family room. Updates include security system, central air & water heater. The gorgeous back deck over looks the professionally landscaped and fenced in yard which are perfect for entertaining. OH Saturday 8/11 1:30-3:00 & Sunday 8/12 11:00-12:30
This property is off market, which means it's not currently listed for sale or rent on Zillow. This may be different from what's available on other websites or public sources.
