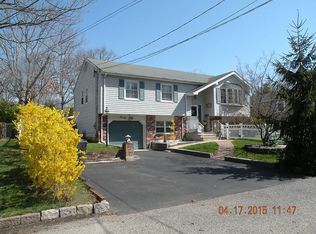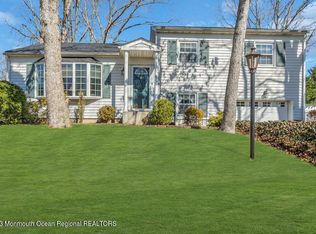Move-in ready 4 bedroom, 2 full bath immaculate residence in the Midstreams section of Brick. Inviting open floor plan flows effortlessly from living, kitchen and dining areas all highlighted by superb hardwood flooring. A gas cast iron stove delivers heat and ambiance. Newer kitchen has soft close custom cabinetry, granite counter tops, SS appliances and large peninsula for buffet or seating.Newer Siding! Sliders lead to a huge deck w gazebo and hot tub surrounded by perennial gardens. Upper level has 3 bdrms plus updated full bath w custom tile and glass shower doors. Lower level has laundry room, full bath and 4th bdrm allows office or gym option. Storage and mudroom area lead directly to garage. Workshop shed w electric, heat and a c plus 2nd shed for storage. Well driven sprinkler system and hose bibs
This property is off market, which means it's not currently listed for sale or rent on Zillow. This may be different from what's available on other websites or public sources.


