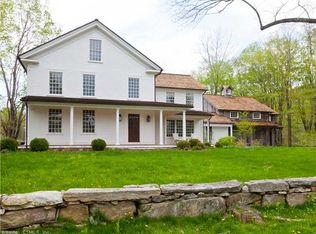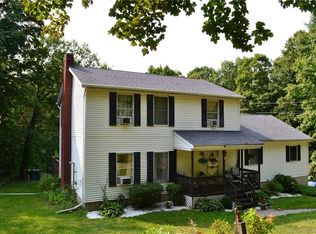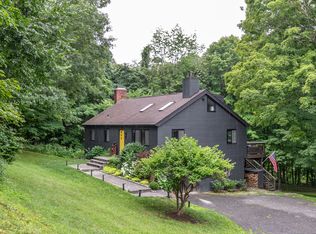Sold for $525,000
$525,000
23 Burnett Road, New Milford, CT 06776
4beds
2,078sqft
Single Family Residence
Built in 1970
3.89 Acres Lot
$538,900 Zestimate®
$253/sqft
$4,494 Estimated rent
Home value
$538,900
Estimated sales range
Not available
$4,494/mo
Zestimate® history
Loading...
Owner options
Explore your selling options
What's special
Bring your horses & embrace the equestrian lifestyle! This property boasts a spacious fenced pasture, serene views, & a barn w/loft for 70+bales, perfect for seasoned equestrians or aspiring farmstead enthusiasts seeking a tranquil country escape. Located on a peaceful, quiet road, just minutes to convenient amenities & attractions such as Lake Waramaug, Steep Rock Park, & Hopkins Vineyard.This charming Cape- style home combines rustic charm with modern upgrades. The interior & exterior have been freshly painted, new flooring includes luxury LVP & porcelain tiles. The kitchen is fully renovated with new cabinets, granite countertops, & a farmhouse apron-front sink, complemented by updated appliances:propane double oven w/griddle top, dishwasher, refrigerator, & microwave. The living room exudes cozy warmth, featuring a large stone fireplace.The home offers 2 primary bedrooms for ultimate comfort. The main-level suite includes 2 walk-in closets, a private entrance, & a spacious bathroom with a whirlpool tub, shower, & double sinks. Legally designated as an in-law apartment, the owner transformed this space into a luxurious retreat by removing the kitchenette. The upper-level primary bedroom includes fireplace, dressing room,& private bath. Plus two more bedrooms & a full bathroom. Shopping, medical facilities, access to I-84, & minutes to NY State, all conveniently close. This property truly offers the perfect blend of comfort, charm, & convenience. New Owner Home Warranty!
Zillow last checked: 8 hours ago
Listing updated: October 14, 2025 at 07:02pm
Listed by:
Angie Schaedler 203-794-2925,
Coldwell Banker Realty 203-426-5679
Bought with:
Sandy J. Anderson, REB.0750344
Berkshire Hathaway NE Prop.
Source: Smart MLS,MLS#: 24028621
Facts & features
Interior
Bedrooms & bathrooms
- Bedrooms: 4
- Bathrooms: 4
- Full bathrooms: 3
- 1/2 bathrooms: 1
Primary bedroom
- Features: Bedroom Suite, Full Bath, Whirlpool Tub, Walk-In Closet(s), Vinyl Floor
- Level: Main
Bedroom
- Features: Fireplace, Full Bath, Walk-In Closet(s), Vinyl Floor
- Level: Upper
Bedroom
- Features: Vinyl Floor
- Level: Upper
Bedroom
- Features: Vinyl Floor
- Level: Upper
Bathroom
- Level: Upper
Dining room
- Features: Remodeled, Balcony/Deck, Engineered Wood Floor
- Level: Main
Kitchen
- Features: Remodeled, Granite Counters, Dining Area, Kitchen Island
- Level: Main
Living room
- Features: Fireplace, Vinyl Floor
- Level: Main
Heating
- Hot Water, Oil
Cooling
- Ceiling Fan(s), Window Unit(s)
Appliances
- Included: Gas Range, Oven/Range, Microwave, Range Hood, Refrigerator, Dishwasher, Electric Water Heater, Water Heater
- Laundry: Main Level, Mud Room
Features
- Doors: Storm Door(s)
- Windows: Storm Window(s)
- Basement: Full,Unfinished,Storage Space,Hatchway Access,Interior Entry,Concrete
- Attic: Storage
- Number of fireplaces: 2
Interior area
- Total structure area: 2,078
- Total interior livable area: 2,078 sqft
- Finished area above ground: 2,078
Property
Parking
- Parking features: None
Features
- Patio & porch: Deck
- Exterior features: Lighting, Stone Wall
- Fencing: Wood,Partial,Stone,Fenced,Chain Link
Lot
- Size: 3.89 Acres
- Features: Few Trees, Wooded, Dry
Details
- Additional structures: Stable(s)
- Parcel number: 1869120
- Zoning: R80
- Horses can be raised: Yes
Construction
Type & style
- Home type: SingleFamily
- Architectural style: Cape Cod,Farm House
- Property subtype: Single Family Residence
Materials
- Shake Siding
- Foundation: Concrete Perimeter
- Roof: Asphalt
Condition
- New construction: No
- Year built: 1970
Utilities & green energy
- Sewer: Septic Tank
- Water: Well
Green energy
- Energy efficient items: Doors, Windows
- Energy generation: Solar
Community & neighborhood
Community
- Community features: Golf, Lake, Medical Facilities, Park, Pool, Shopping/Mall
Location
- Region: New Milford
- Subdivision: Merryall
Price history
| Date | Event | Price |
|---|---|---|
| 7/8/2025 | Sold | $525,000-5.4%$253/sqft |
Source: | ||
| 6/13/2025 | Pending sale | $555,000$267/sqft |
Source: | ||
| 5/2/2025 | Price change | $555,000-7.3%$267/sqft |
Source: | ||
| 4/24/2025 | Price change | $599,000-4.2%$288/sqft |
Source: | ||
| 4/15/2025 | Listed for sale | $625,000+316.7%$301/sqft |
Source: | ||
Public tax history
| Year | Property taxes | Tax assessment |
|---|---|---|
| 2025 | $7,603 +5.4% | $245,560 +1.4% |
| 2024 | $7,211 +2.7% | $242,230 |
| 2023 | $7,020 +2.2% | $242,230 |
Find assessor info on the county website
Neighborhood: 06776
Nearby schools
GreatSchools rating
- NANorthville Elementary SchoolGrades: PK-2Distance: 3.7 mi
- 4/10Schaghticoke Middle SchoolGrades: 6-8Distance: 3.6 mi
- 6/10New Milford High SchoolGrades: 9-12Distance: 9.8 mi
Schools provided by the listing agent
- High: New Milford
Source: Smart MLS. This data may not be complete. We recommend contacting the local school district to confirm school assignments for this home.

Get pre-qualified for a loan
At Zillow Home Loans, we can pre-qualify you in as little as 5 minutes with no impact to your credit score.An equal housing lender. NMLS #10287.


