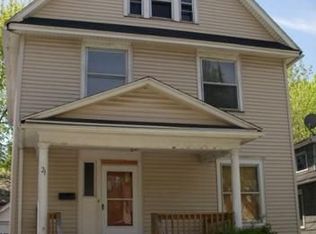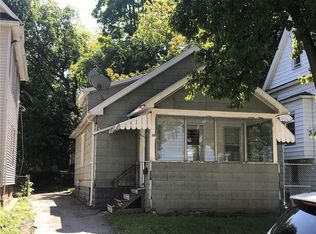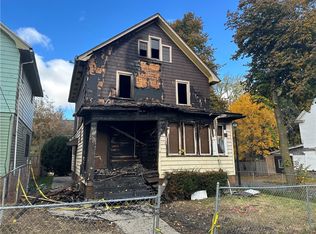Closed
$61,000
23 Burbank St, Rochester, NY 14621
3beds
1,188sqft
Single Family Residence
Built in 1900
3,406.39 Square Feet Lot
$63,200 Zestimate®
$51/sqft
$1,577 Estimated rent
Home value
$63,200
$59,000 - $68,000
$1,577/mo
Zestimate® history
Loading...
Owner options
Explore your selling options
What's special
Welcome to this 3-bedroom, 1-bath Colonial! Step into the spacious foyer that opens to a bright and inviting living room, ideal for gathering and relaxing. The main floor features low-maintenance laminate flooring throughout and a functional layout that includes a formal dining room and a cozy eat-in kitchen—perfect for everyday meals or entertaining.
Enjoy the benefits of some newer vinyl windows and fresh paint that add to the home’s appeal. Upstairs, you'll find three comfortable bedrooms and a full bath. Outside, the fully fenced backyard provides privacy and space for pets, play, or gardening. The home was has a current and transferable C of O good through November 2029. Perfect for owner occupants or investors! Don’t miss your chance to make this one yours!
Zillow last checked: 8 hours ago
Listing updated: August 04, 2025 at 12:54pm
Listed by:
Anthony C. Butera 585-404-3841,
Keller Williams Realty Greater Rochester
Bought with:
Anthony C. Butera, 10491209556
Keller Williams Realty Greater Rochester
Source: NYSAMLSs,MLS#: R1612709 Originating MLS: Rochester
Originating MLS: Rochester
Facts & features
Interior
Bedrooms & bathrooms
- Bedrooms: 3
- Bathrooms: 1
- Full bathrooms: 1
Heating
- Gas, Forced Air
Appliances
- Included: Gas Oven, Gas Range, Gas Water Heater
Features
- Separate/Formal Dining Room, Entrance Foyer, Eat-in Kitchen, Separate/Formal Living Room
- Flooring: Carpet, Laminate, Varies
- Basement: Full
- Has fireplace: No
Interior area
- Total structure area: 1,188
- Total interior livable area: 1,188 sqft
Property
Parking
- Total spaces: 1
- Parking features: Detached, Garage
- Garage spaces: 1
Features
- Exterior features: Blacktop Driveway, Fully Fenced
- Fencing: Full
Lot
- Size: 3,406 sqft
- Dimensions: 35 x 97
- Features: Rectangular, Rectangular Lot, Residential Lot
Details
- Parcel number: 26140009179000010040000000
- Special conditions: Standard
Construction
Type & style
- Home type: SingleFamily
- Architectural style: Colonial,Two Story
- Property subtype: Single Family Residence
Materials
- Aluminum Siding
- Foundation: Block
- Roof: Asphalt
Condition
- Resale
- Year built: 1900
Utilities & green energy
- Electric: Circuit Breakers
- Sewer: Connected
- Water: Connected, Public
- Utilities for property: Cable Available, Electricity Available, Electricity Connected, High Speed Internet Available, Sewer Connected, Water Connected
Community & neighborhood
Location
- Region: Rochester
- Subdivision: Moulsons Division/Kedie F
Other
Other facts
- Listing terms: Cash,Conventional
Price history
| Date | Event | Price |
|---|---|---|
| 7/25/2025 | Sold | $61,000-6%$51/sqft |
Source: | ||
| 7/15/2025 | Pending sale | $64,900$55/sqft |
Source: | ||
| 6/20/2025 | Contingent | $64,900$55/sqft |
Source: | ||
| 6/6/2025 | Listed for sale | $64,900-24.5%$55/sqft |
Source: | ||
| 6/26/2023 | Sold | $86,000+72%$72/sqft |
Source: Public Record Report a problem | ||
Public tax history
| Year | Property taxes | Tax assessment |
|---|---|---|
| 2024 | -- | $65,200 +113.8% |
| 2023 | -- | $30,500 |
| 2022 | -- | $30,500 |
Find assessor info on the county website
Neighborhood: 14621
Nearby schools
GreatSchools rating
- 2/10School 22 Lincoln SchoolGrades: PK-6Distance: 1 mi
- 2/10School 58 World Of Inquiry SchoolGrades: PK-12Distance: 1.7 mi
- 4/10School 53 Montessori AcademyGrades: PK-6Distance: 1.3 mi
Schools provided by the listing agent
- District: Rochester
Source: NYSAMLSs. This data may not be complete. We recommend contacting the local school district to confirm school assignments for this home.


